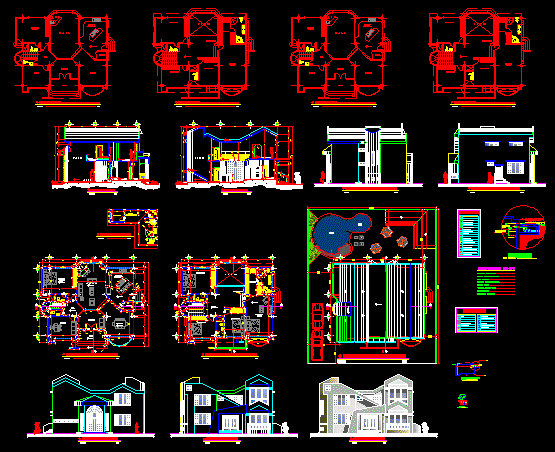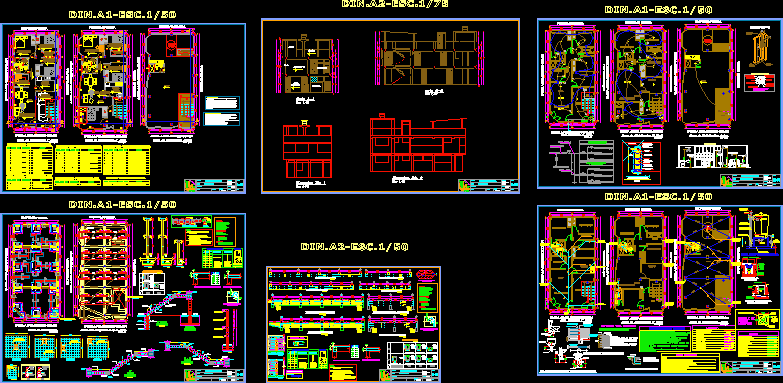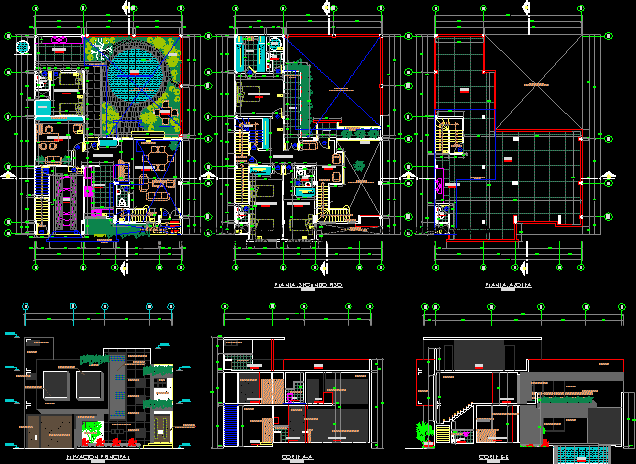Cottage 2D DWG Plan for AutoCAD
ADVERTISEMENT
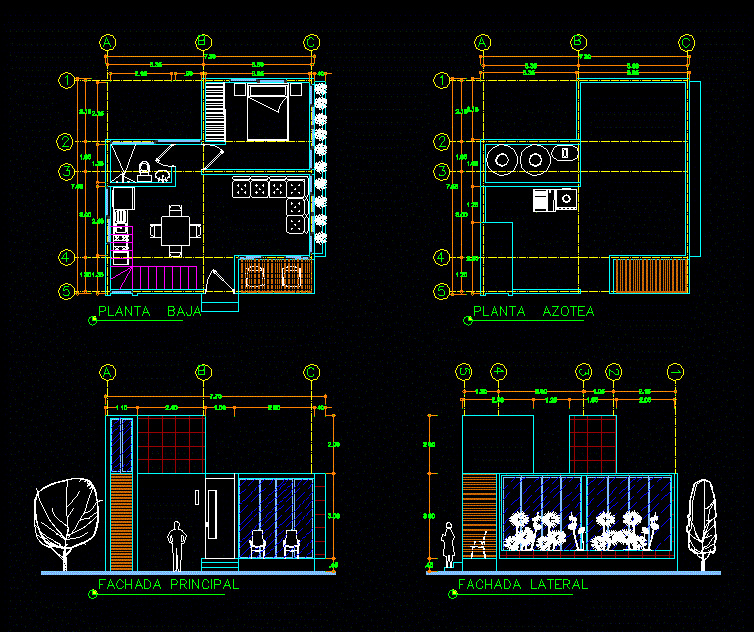
ADVERTISEMENT
This is a plan for a cottage. It has floor plans and elevations, it includes a bedroom and bathroom, living room, dining room and kitchen.
| Language | Spanish |
| Drawing Type | Plan |
| Category | House |
| Additional Screenshots |
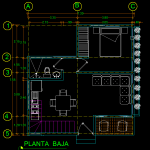 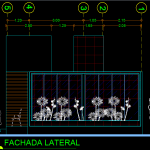 |
| File Type | dwg |
| Materials | Aluminum, Glass, Wood |
| Measurement Units | Metric |
| Footprint Area | 50 - 149 m² (538.2 - 1603.8 ft²) |
| Building Features | |
| Tags | apartment, autocad, bathroom, bedroom, construction, cottage, dining, dwelling unit, DWG, full, house, kitchen, living, Project, residence, room, villa |



