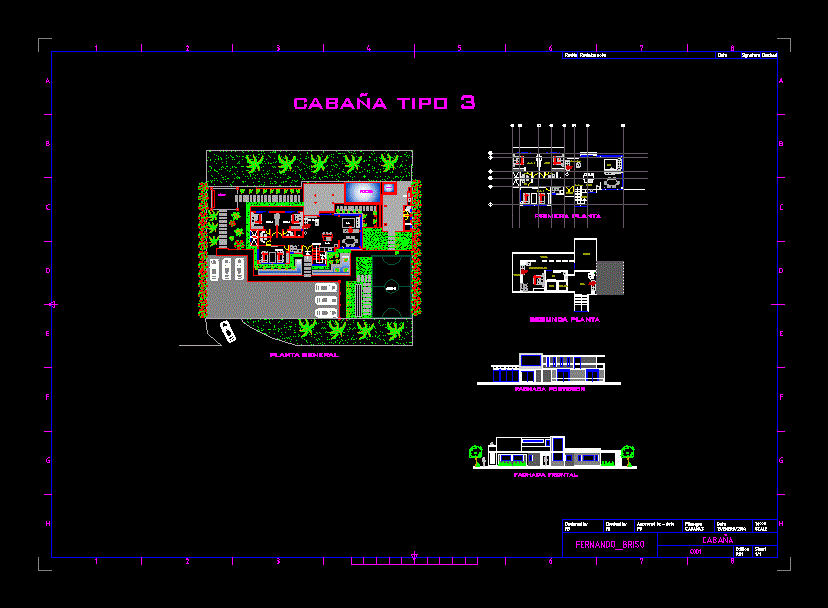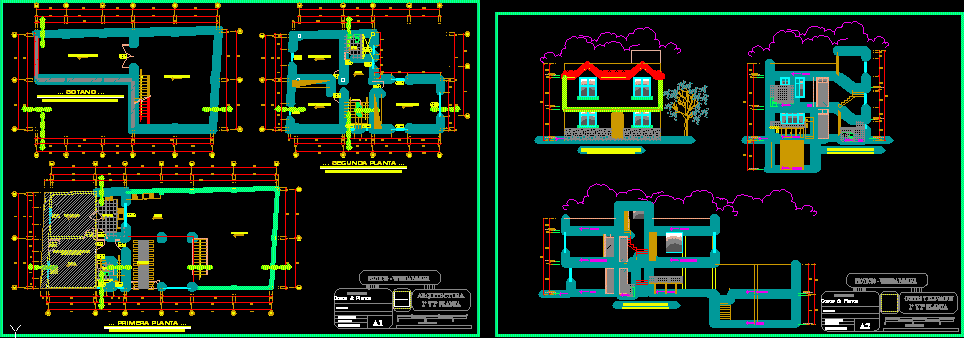Cottage Country DWG Block for AutoCAD
ADVERTISEMENT

ADVERTISEMENT
This cabin can be located in a rural area. This can be seen environments where the edification can be integrated into the landscape
Drawing labels, details, and other text information extracted from the CAD file:
approved by – date, xxx, designed by, checked by, xxxx, filename, edition, date, sheet, revision note, revno, checked, signature, sala, sala de star, w.c, cocina, escaleras, acceso, bodega, cancha, star, piscina, b.b.q, jaccuzy, ducha – tina, terraza, hall, planta general, primera planta, segunda planta, fachada frontal, fachada posterior
Raw text data extracted from CAD file:
| Language | English |
| Drawing Type | Block |
| Category | House |
| Additional Screenshots |
 |
| File Type | dwg |
| Materials | Other |
| Measurement Units | Metric |
| Footprint Area | |
| Building Features | |
| Tags | apartamento, apartment, appartement, area, aufenthalt, autocad, block, cabin, casa, chalet, cottage, COUNTRY, dwelling unit, DWG, edification, environments, haus, house, integrated, landscape, located, logement, maison, residên, residence, rural, unidade de moradia, villa, wohnung, wohnung einheit |








