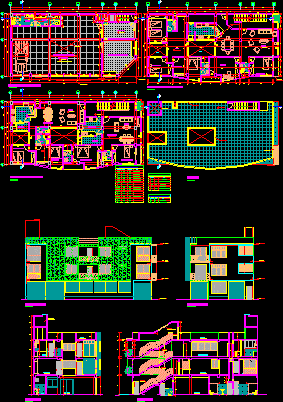Cottage DWG Block for AutoCAD
ADVERTISEMENT

ADVERTISEMENT
Cottage in a circle with ample space and central location. It has 1500 m2; within this it is divided in common areas; service; intimate and recreational.
Drawing labels, details, and other text information extracted from the CAD file (Translated from Spanish):
npt, npt:, terrace, guest bedroom, living room, hall, dining room, hallway, master bedroom, sshh, laundry, maiden room, gym, games room, garden, entrance, parking, kitchen, swimming pool, study, library, double bedroom, single bedroom, star, mini zoo, lav, cto.servicio, star room, general floor, meters., plane no., student:, dimension :, scale :, plane :, teachers :, spaces, north, date: elevations, frontal elevation, lateral elevation, transversal cuts, longitudinal cuts
Raw text data extracted from CAD file:
| Language | Spanish |
| Drawing Type | Block |
| Category | House |
| Additional Screenshots | |
| File Type | dwg |
| Materials | Other |
| Measurement Units | Metric |
| Footprint Area | |
| Building Features | Garden / Park, Pool, Parking |
| Tags | apartamento, apartment, appartement, areas, aufenthalt, autocad, block, casa, central, chalet, circle, common, cottage, divided, dwelling unit, DWG, haus, house, location, logement, maison, residên, residence, service, space, unidade de moradia, villa, wohnung, wohnung einheit |








