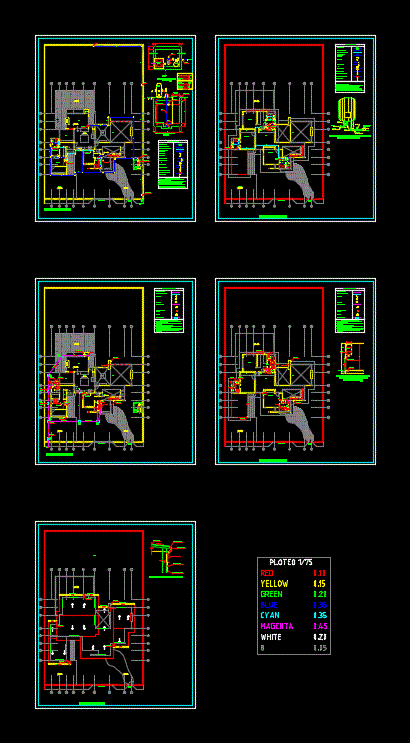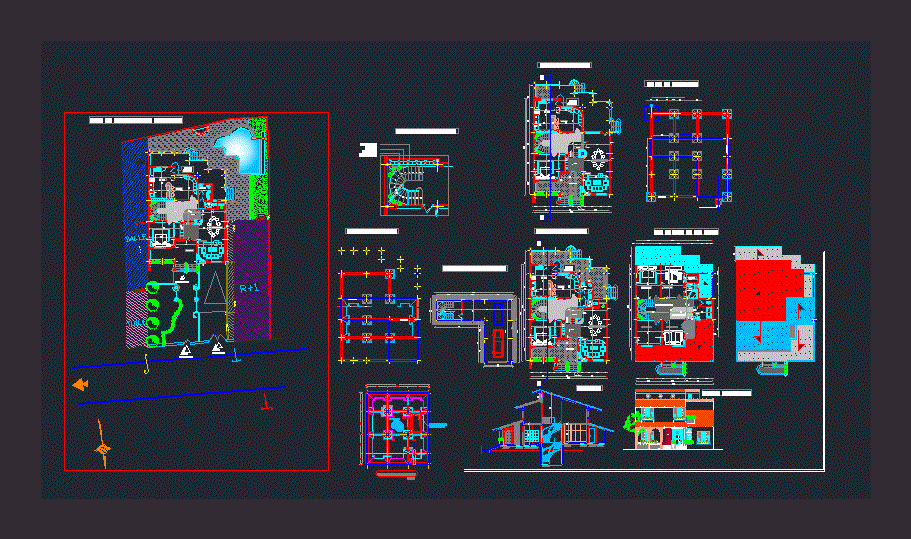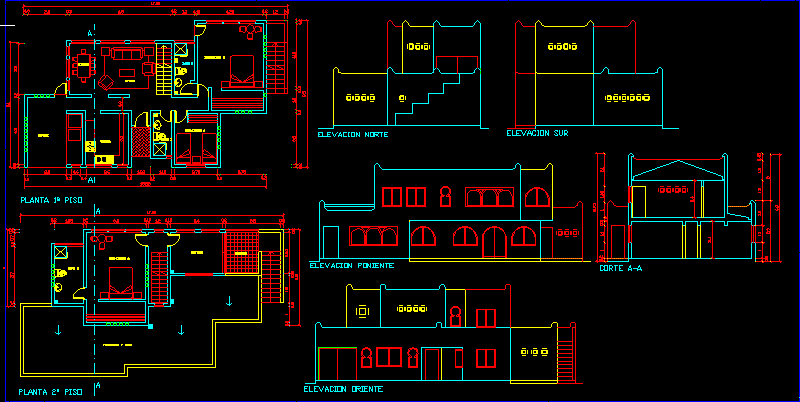Cottage House On Two Floors DWG Block for AutoCAD

Plants – Hydraulics and health
Drawing labels, details, and other text information extracted from the CAD file (Translated from Spanish):
room, vehicular income, income, pedestrian, parking space / garage, gardens, terrace, dining room, dining room, newspaper, living room, hall, kitchen, laundry, cto. service, cl., bedroom, guests, deposit, visit, s.h., main, wc., tv., plant ceilings, second floor, first floor, cistern, electric heater, hdt, characteristics of pumping equipment, pot. approx. pump, no units, equipment with diaphragm tank, characteristics of the hydro-pneumatic equipment, total volume, equivalent volume, starting pressure, stop pressure, low and enters, hydropneumatic tank, irrigation, tap, low drain, reaches drainage, level of arrival, public, goes to the network, arrives, false, column, projection of wall of the house, arrives pipe for, technical specifications – drainage, rigid of union to simple pressure., of cast iron., present leaks., tests : the low outlets are plugged and the pipes are filled with water, in the floor, register box, drain, threaded register, drain pipe, ventilation pipe, simple ee, double ee, direction of flow, graphic symbols drain, technical specifications – water, between two universal joints and they will be housed in a wall niche., tests: they are injected with water by means of hand pump, subjecting them, without connection, universal union, retention valve, irrigation tap, valve of compuer ta, tee with rise, tee, crossing of pipes, hot water pipe, cold water pipe, water meter, water graphics symbols, tile roof, clay craft, drainage channel, fastening hooks, for gutter, pipe for drainage, two-ear clamp, free fall for rainwater, rain gutter detail, no scale, interruption valve, general, comes from the network, plan view, goes to services, inspection cover, low and enters, to floor, suction, tank, hydropneumatic, cut aa, overflow, free discharge, protected by mesh, basket, against insects, electrical control, levels, maximum water level, stop level of pumps, globe valve, universal union, plug, drain, safety, ac to services, valve, check valve when, is not incorporated in the, heater, installation scheme of the heater, heater, for electric heater, detail of connection of drain, connection pair to hose, to the drainage network, slab, floor, wall, on the second floor, network, yellow, green, cyan, blue, white, magenta
Raw text data extracted from CAD file:
| Language | Spanish |
| Drawing Type | Block |
| Category | House |
| Additional Screenshots | |
| File Type | dwg |
| Materials | Other |
| Measurement Units | Metric |
| Footprint Area | |
| Building Features | Garden / Park, Garage, Parking |
| Tags | apartamento, apartment, appartement, aufenthalt, autocad, block, casa, chalet, cottage, dwelling unit, DWG, floors, haus, health, house, hydraulics, logement, maison, plants, residên, residence, two floors, unidade de moradia, villa, wohnung, wohnung einheit |








