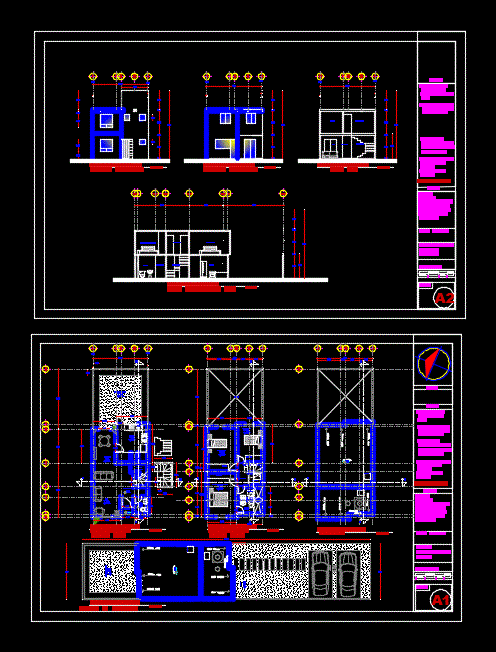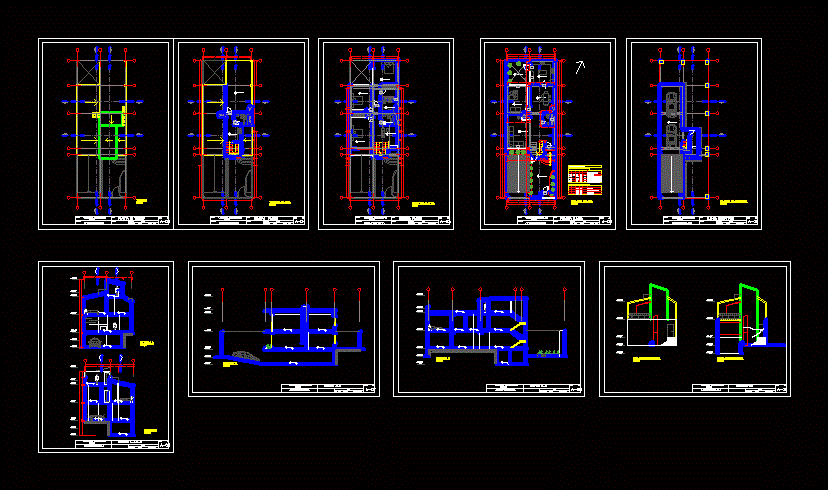Cottage Project DWG Full Project for AutoCAD

Cottage Project – Plants – Sections – Elevtions – Electricity
Drawing labels, details, and other text information extracted from the CAD file (Translated from Spanish):
north, electrical installations, symbology, sanitary facilities, electric light meter, distribution board, pushbutton – doorbell, telephone outlet, fluorescent lamp, electric intercom, light pipe that goes up, switch, socket, light, switch, check box, up water, water meter, water outlet, floor drain, combined drainage network, thermostat -calefon, ball, bas, kitchen, study, bedroom, master, hall, living room, social, dining room, garage, patio, gardens, access , municipal seals:, light supply e., water connection p., to the network p., soc. room, architectural plant, electrical and sanitary installations, roofing plant – general implantation, cutting and – and ‘, lat facade. left, front facade, lat facade. right, gonzales suarez, location, without ——— scale, street gonzales suarez, gardens, vehicular access, backyard, vehicular access
Raw text data extracted from CAD file:
| Language | Spanish |
| Drawing Type | Full Project |
| Category | House |
| Additional Screenshots |
 |
| File Type | dwg |
| Materials | Other |
| Measurement Units | Metric |
| Footprint Area | |
| Building Features | Garden / Park, Deck / Patio, Garage |
| Tags | apartamento, apartment, appartement, aufenthalt, autocad, casa, chalet, cottage, dwelling unit, DWG, electricity, full, haus, house, logement, maison, plants, Project, residên, residence, sections, unidade de moradia, villa, wohnung, wohnung einheit |








