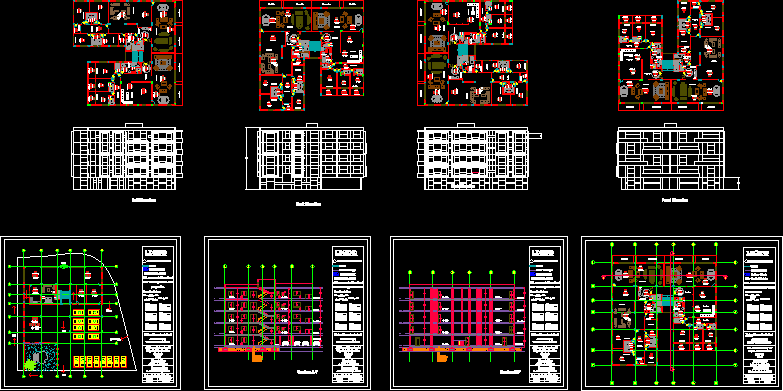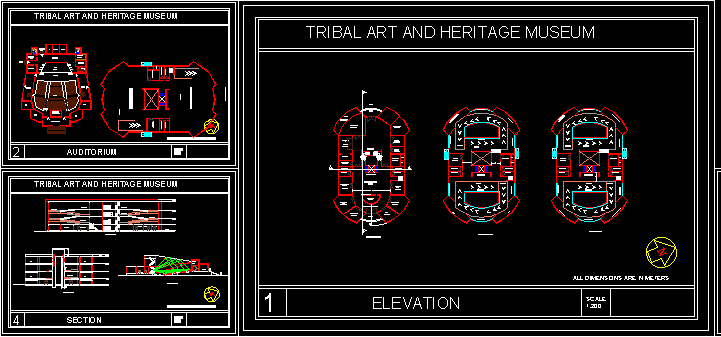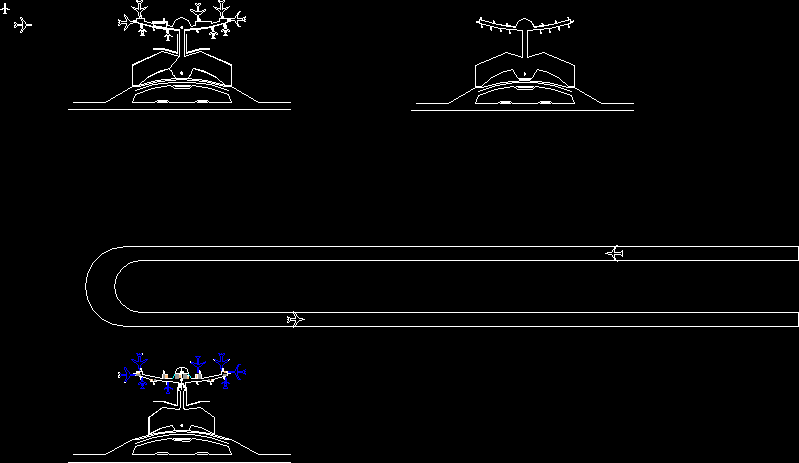Council House DWG Full Project for AutoCAD

Project Council House with: low plant and other under cover , according norms technical code
Drawing labels, details, and other text information extracted from the CAD file (Translated from Spanish):
plan, the architect :, project, graphics, property, consultant, scales :, date :, revision :, plane no .:, execution, heating installation, town hall, basic and, indicated, forged low ceiling, cutting beams, installation of plumbing, memory carpentry, installation of electricity, grounding, distribution, dimensions and surfaces, foundation plant, elevations and section, finishes, construction detail, forged roof undercover, deck plant, staircase, plenary hall, room facilities, alcaldia, civil registry, secretariat, archive, distributor-waiting room, corridor, toilet women, toilet men, lobby, administration, consistorial, connection to general network, meter, rush and, cleaning, house, cold water, heater, hot water heating, installation of plumbing, drain equipment, diameters, copper, plumbing .-, sink, network of waste, elevated, installation of electricity, number of points per room, bedrooms, kitchen, of use, living room, character. points, bathrooms, level, electrification, panel, elements of, protection in, independent channeling, pending circuit, carecteristicas, distributor, conduccion section, cuito., pending by cir-, canalizacion inde-, can. d, circuits, independents, takes heating, takes a.c, terraces, and dressing rooms, access, TV socket. and fm., point of light on roof, point of light tight, telephone socket, waterproof push button in garage, point of light on wall, picture of rtv-tf-rci, tlca, rdsi, plenary hall, file, city hall, registry civil, distributor-s. wait, secretariat, administration, women toilet, men toilet, hallway, ground floor, town hall, detail underfloor heating circuit, ground floor, accumulator, air circulation, interior ventilation, legend, shunt, situation, n.unid., scheme, type, carpentry memory, entrance, hall, registry, toilets, secretary, administration, ground level, plaster, flashing, encachado, insulating sheet, underfloor heating, flooring, skirting, reinforced floor, rigid plastic blanket, antihumidity., variable, firm, aluminum carpentry, lid practicable, perimeter fence, cantilever, insulation, lacquered aluminum gutter, first floor, ceramic tile flooring, wrought, false plaster ceiling, wooden battens, polyurethane foam, red ceramic tile, plate , solar, ceramic coating, flooring, vertical walls, plastic paint, walls, ceilings, porcelain stoneware pavement compact, pgpc, section a-a ‘, table useful surfaces, p. low. useful, room cleaning, waiting room, picture built surfaces, plants, p. undercover, surfaces, roof, foundation, forged low ceiling, frame of pillars, low wall, insulating polyethylene sheet, helera of hgón. armed, pitched with pebbles, with compacted sands., structural element, walls and slabs, foundation and screed, permanent value not constant, permanent, foundation, screed, walls and slabs, type of action, variable, adverse effect, level control, normal, favorable effect, statistical., steel, concrete, type of concrete, steel type, steel should be guaranteed with the mark aenor, compacted base, concreting joint, avoid fissure by, settling shoe, concrete cleaning, bottom shoe assembly, moistened, before, the screed, the shoe including, mesh flooring, cutting keys, rough surface with, concrete, rough, clean and, supporting wedges, pillar, reinforced pillar, insulated footing with built-in hearth , cast armature, closed forming, reinforced, lower, reinforced upper, armor, waiting, compacted base, cleaning concrete, concreting joint, steps, screed, screed, start in stair shoe ., l.p.t. main line of earth, foundation, connection boxes, lightning rods, electrode pits or buried plate, scheme of network grounding, switchboards, to terminals of connection in, derivations of the l.p.t, to metal masses, i. interiors, distribution panels, connection terminals, interior circuits, conductors, equipotentials in bathroom, protection, network of connections, gas oil, point of grounding, elevation, plant, service chest, dimensions in cm, connection box, grounding connection, pinch electrode, fence section, cover section, bare copper cable., section bb, section aa, grounding plant, chest pa., main elevation, right side section, elevation left side, right side elevation, area of tabiquillos, room of boilers, cutting of beams, setting out, mf: bending moment of calculation by meter of width, corresponding, pillars. see the reinforcement, beam normally between, transition to solid slab for molding, cantilevered cantilever top., unidirectional forging. prestressed joists, mesh, joist, slabs, joist, the slab will be complemented with the armature of distribution, and the armature corresponds
Raw text data extracted from CAD file:
| Language | Spanish |
| Drawing Type | Full Project |
| Category | Office |
| Additional Screenshots |
 |
| File Type | dwg |
| Materials | Aluminum, Concrete, Plastic, Steel, Wood, Other |
| Measurement Units | Imperial |
| Footprint Area | |
| Building Features | Deck / Patio, Garage |
| Tags | autocad, banco, bank, bureau, buro, bürogebäude, business center, centre d'affaires, centro de negócios, code, council, cover, DWG, escritório, full, house, immeuble de bureaux, la banque, norms, office, office building, plant, prédio de escritórios, Project, technical |







