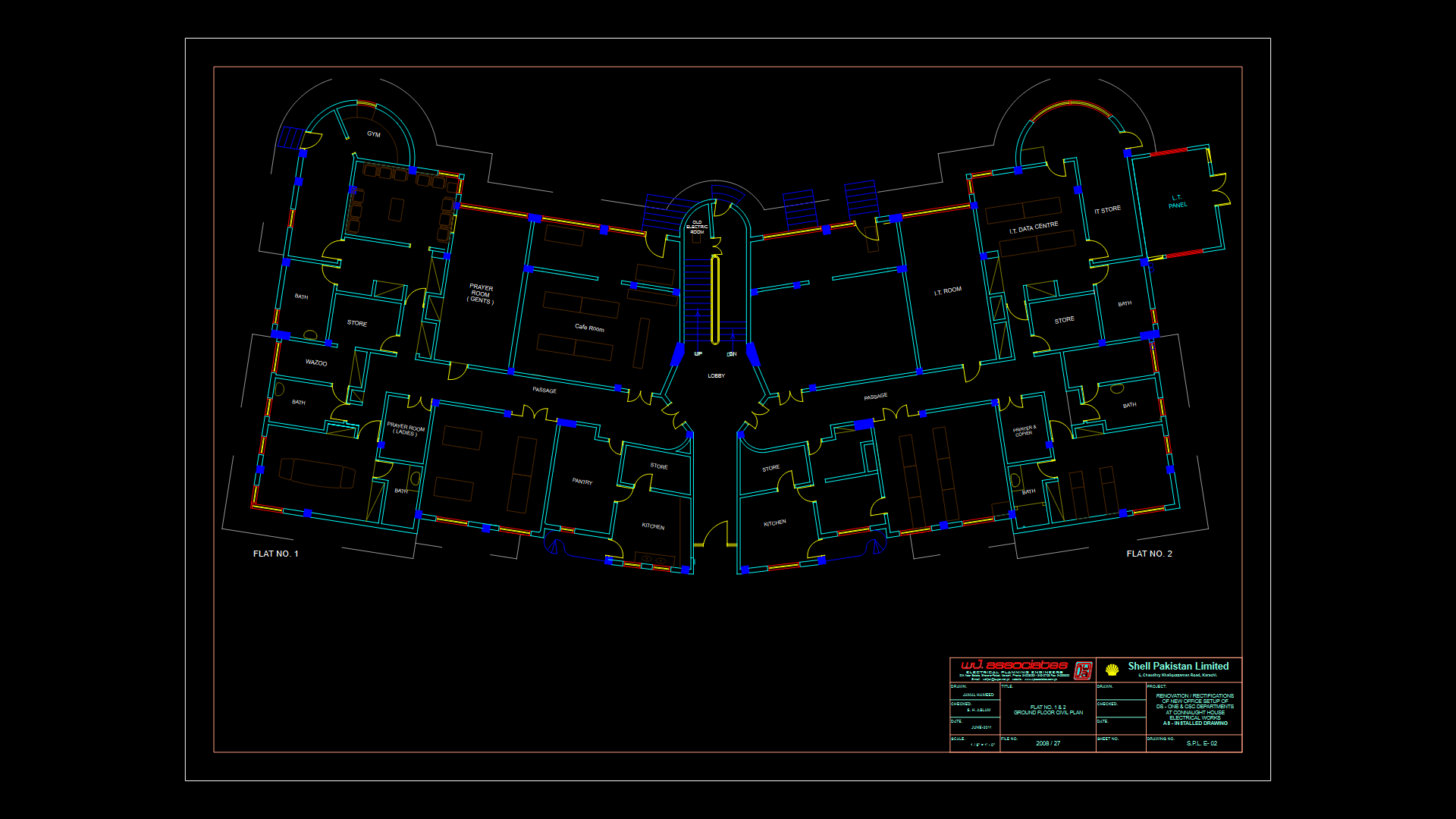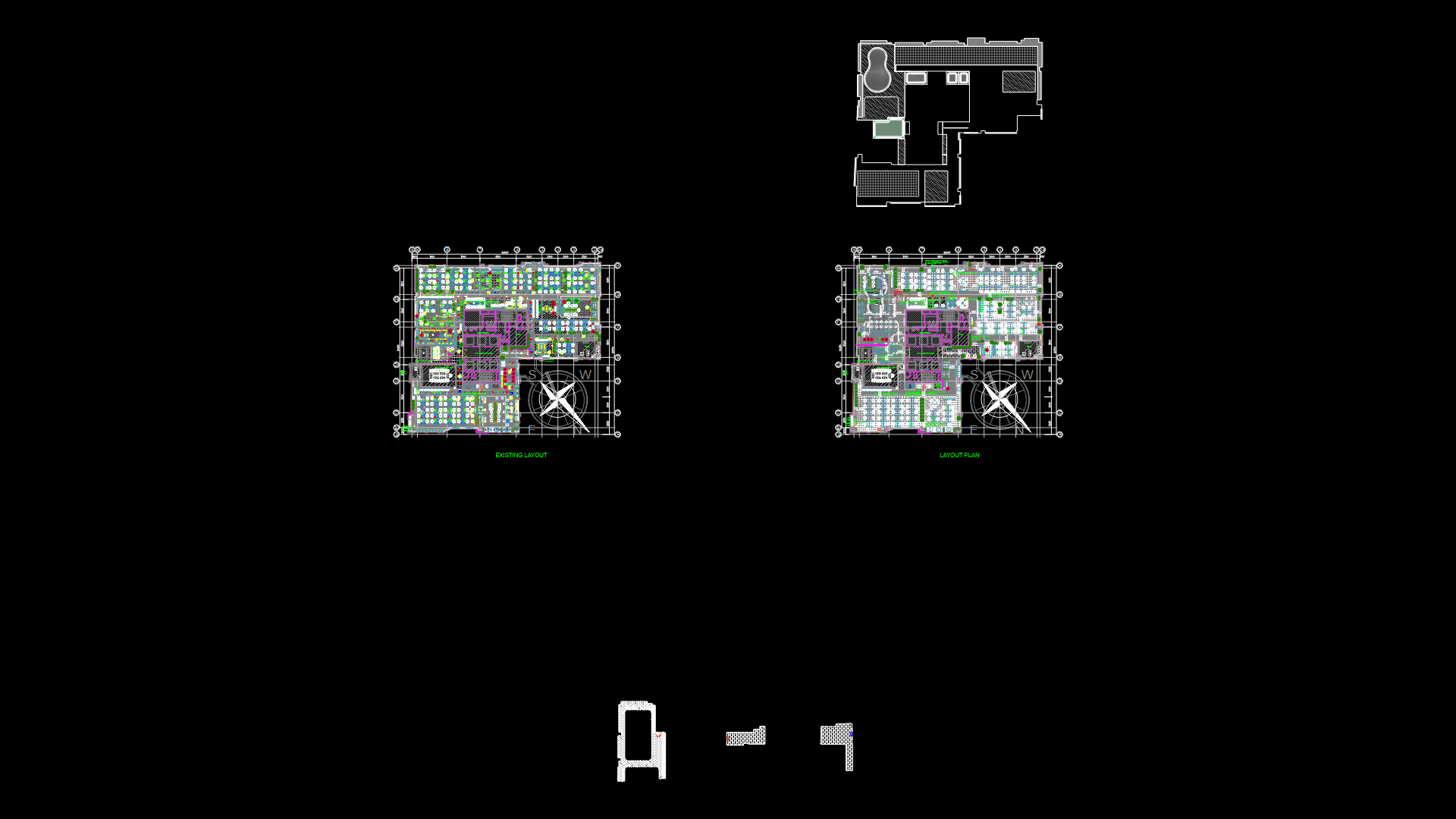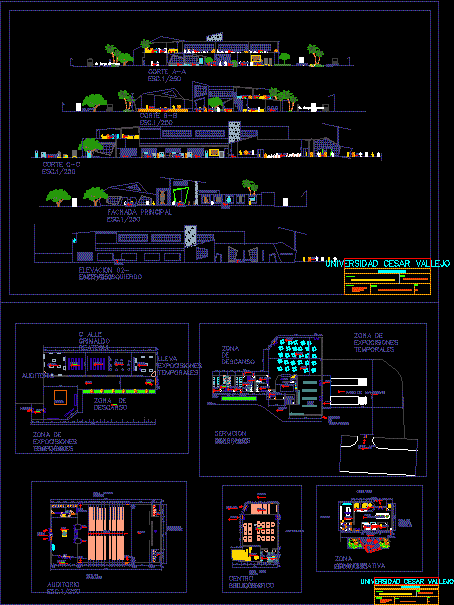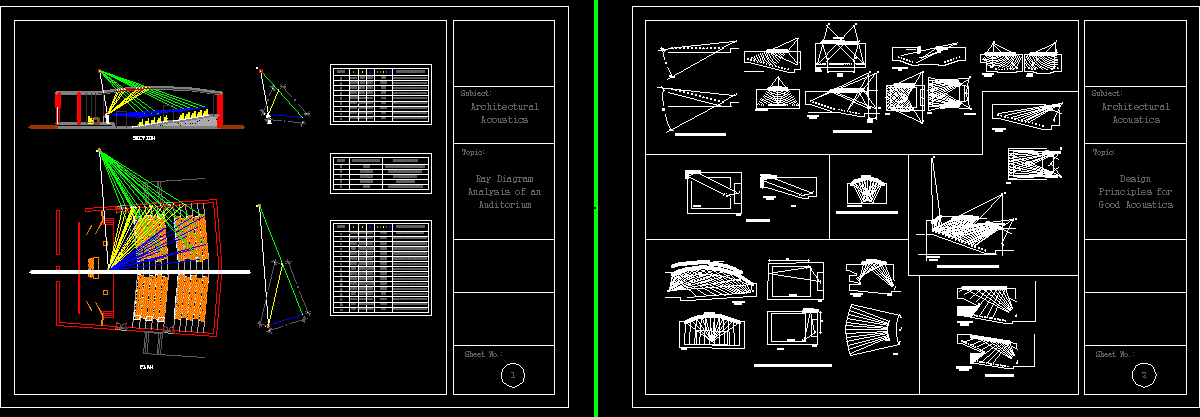Council House – Project DWG Full Project for AutoCAD
ADVERTISEMENT

ADVERTISEMENT
Council house – Project – Plants – Sections – Elevations
Drawing labels, details, and other text information extracted from the CAD file (Translated from Spanish):
antonio ray de blas juan carlos corredoira del manzano, ground floor and first floor, third floor, second floor, fourth floor, fifth floor, floor coverings, ground floor, first floor, third floor, fourth floor, section by plenary room, section by stairs, section by elevator
Raw text data extracted from CAD file:
| Language | Spanish |
| Drawing Type | Full Project |
| Category | Office |
| Additional Screenshots |
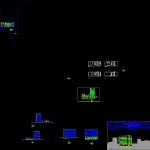  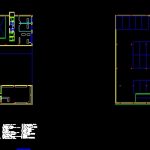 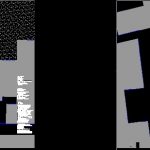 |
| File Type | dwg |
| Materials | Other |
| Measurement Units | Metric |
| Footprint Area | |
| Building Features | Elevator |
| Tags | autocad, banco, bank, bureau, buro, bürogebäude, business center, centre d'affaires, centro de negócios, council, DWG, elevations, escritório, full, house, immeuble de bureaux, la banque, office, office building, plants, prédio de escritórios, Project, sections |
