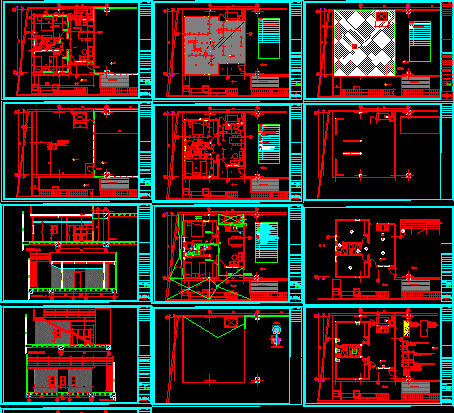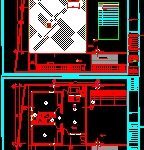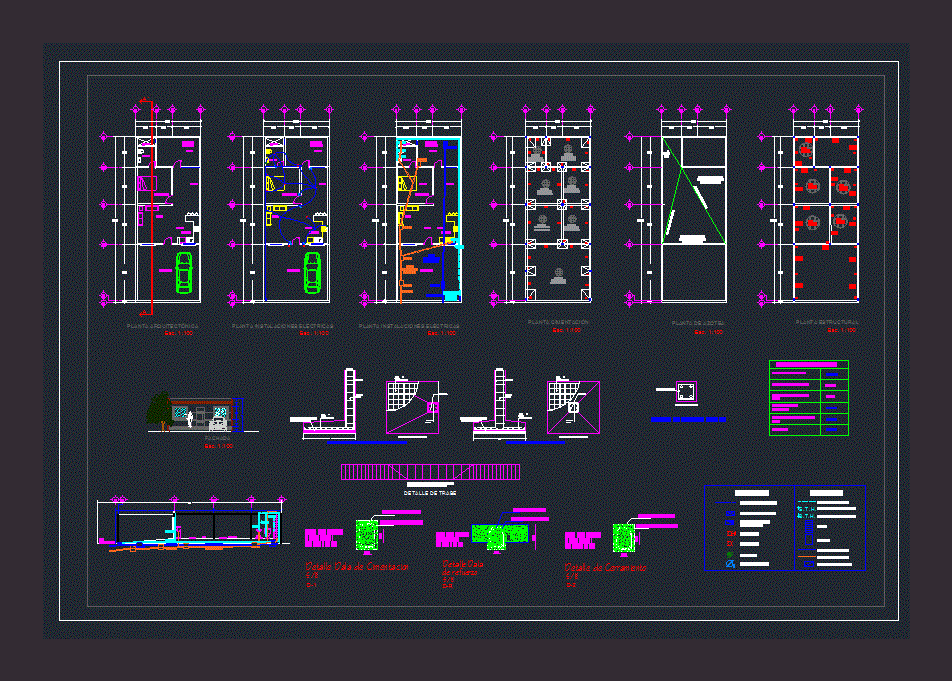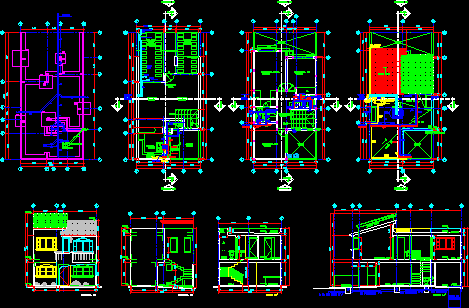Counseling DWG Block for AutoCAD

Single House, staff work.
Drawing labels, details, and other text information extracted from the CAD file (Translated from Spanish):
aa, bb, cal., clamp type grinnel, light cover, sheet of plaster, east facade, south facade, emergency exit, empty, section aa, main room, auxiliary room, living room, kitchen, laundry, section bb, Legend:, gas heater, floor drain, diameter according to indication, single switch, thermostat, air conditioners, s ext., goes up, to hydropneumatic system, ceiling plant, rainwater, drywall type, invisible board, skylight, painting of finishes, coating, plinth, wall, height, first white paint, painting from the base, up to the ceiling, painting from the floor, to the edge of the ceiling, architecture :, structure :, installations :, drawn :, customer :, scale :, project :, lamina :, date :, revision :, bounded plant, observations :, gimafi concierge, collaboration :, professional solutions, revised :, approved :, ceiling, sections, facades , electrical installations, installation Sanitary units, floor finishes, ceiling plant, floor finishes, wall finishes, ceiling
Raw text data extracted from CAD file:
| Language | Spanish |
| Drawing Type | Block |
| Category | House |
| Additional Screenshots |
 |
| File Type | dwg |
| Materials | Plastic, Other |
| Measurement Units | Metric |
| Footprint Area | |
| Building Features | |
| Tags | apartamento, apartment, appartement, aufenthalt, autocad, block, casa, chalet, dwelling unit, DWG, haus, house, logement, maison, residên, residence, single, staff, unidade de moradia, villa, wohnung, wohnung einheit, work |








