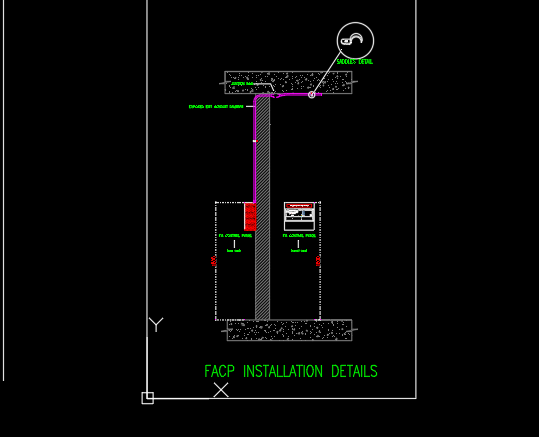Counter DWG Detail for AutoCAD
ADVERTISEMENT

ADVERTISEMENT
Scheme of electric installation – Detail of control square
Drawing labels, details, and other text information extracted from the CAD file (Translated from Spanish):
picture detail, command protection, pia, differential, in:, pia, pia, pia, electrical installation scheme, washing machine, Hot water, electrical installation scheme, living place, electricity level w., individual derivation:, Normal intensity of differential:, intensity, lighting, force, eat., c.o.p., rush, kitchen, other uses, basement, fuse, switch, power suppliers, cabling, cased, distrib., c.gral.de, force, lighting, circuits, plugs, kitchen, basement, lighting, i.c.p., accountant, Earth, network of, living place, kitchen, general picture of, distribuvion in
Raw text data extracted from CAD file:
| Language | Spanish |
| Drawing Type | Detail |
| Category | Mechanical, Electrical & Plumbing (MEP) |
| Additional Screenshots |
 |
| File Type | dwg |
| Materials | Other |
| Measurement Units | |
| Footprint Area | |
| Building Features | |
| Tags | autocad, control, counter, DETAIL, DWG, einrichtungen, electric, facilities, gas, gesundheit, installation, l'approvisionnement en eau, la sant, le gaz, machine room, maquinas, maschinenrauminstallations, provision, SCHEME, square, wasser bestimmung, water |








