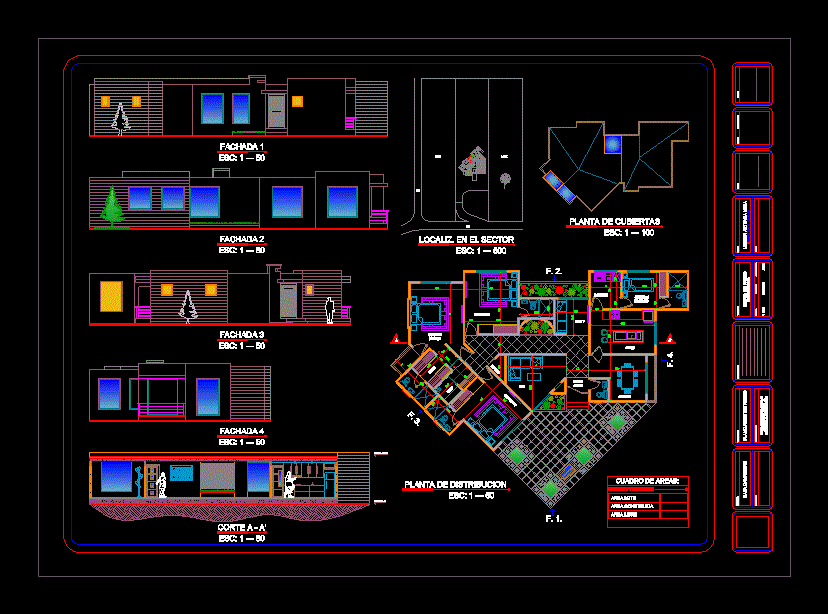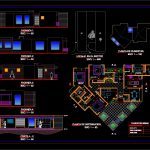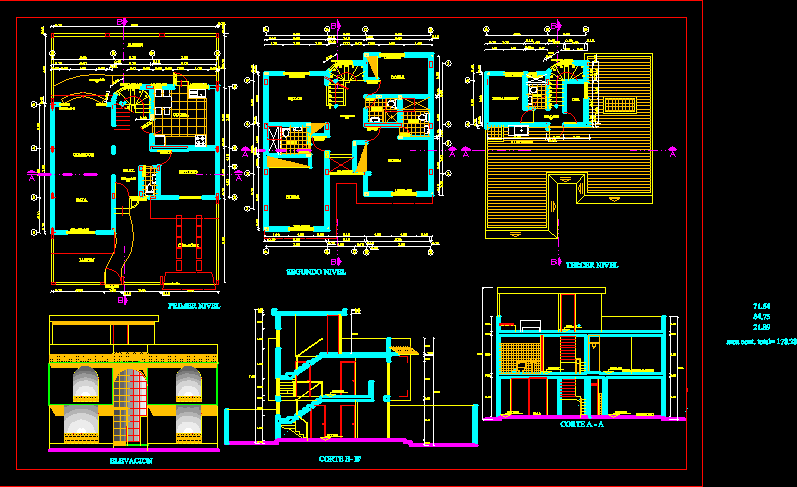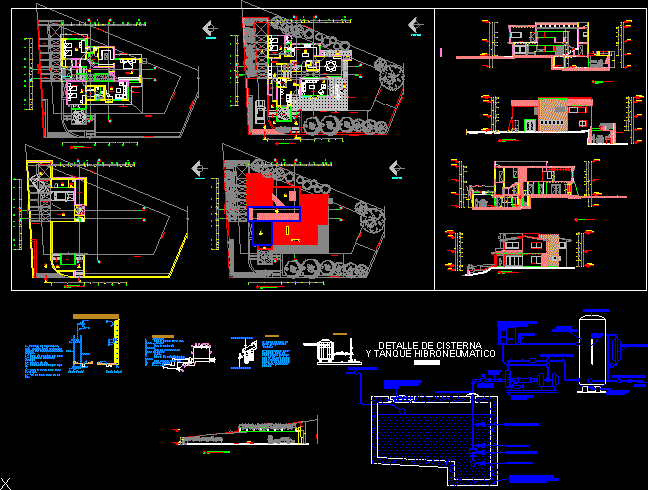Country Detached House DWG Block for AutoCAD

It contains plant distribution; cut; facades; plant cover.
Drawing labels, details, and other text information extracted from the CAD file (Translated from Spanish):
architect u. g. c., lehner arteaga m., room, sn. ignacio, conavi, villa campanela, heroes, acacias, mariluz ii, castellana, pan-american, neighborhood, san vicente, san rafael, maria, neighborhood, helper, telecom, elementary school, javeriano, hexagons, north, meadows , urb. colpatria, mariluz iii, soccer, court of, the aurora, church of, san felipe, urb. tequendama, edif. cerritos, plano :, contains :, distribution plant, facades, drawing :, design :, architect, project :, owner :, rest hut, juan diego arteaga., club colombia, pandiaco neighborhood, zv, inci, the hill, school las bethlemitas, cellar, flags, gazebo, cai, main room, living room, kitchen, z.servicios, service room, tv room, access hall, vestier, deposit, turkish, architectural plan, type of plane :, country house, architectural floor box of areas, facades, cut a – a ‘, location, roof plant, content of plane :, observations :, location :, scale :, mcpio. grass, boundary:, plane key :, meters, lehner arteaga meza, signature :, approved :, north :, roof plant, distribution plant, table of areas:, built area, free area, area lot, cut to – a ‘, corregimiento of the lagoon, localiz. in the sector, track, batch
Raw text data extracted from CAD file:
| Language | Spanish |
| Drawing Type | Block |
| Category | House |
| Additional Screenshots |
 |
| File Type | dwg |
| Materials | Other |
| Measurement Units | Metric |
| Footprint Area | |
| Building Features | |
| Tags | apartamento, apartment, appartement, aufenthalt, autocad, block, casa, chalet, COUNTRY, court, cover, Cut, detached, distribution, dwelling unit, DWG, facades, haus, house, Housing, logement, maison, plant, residên, residence, unidade de moradia, villa, wohnung, wohnung einheit |








