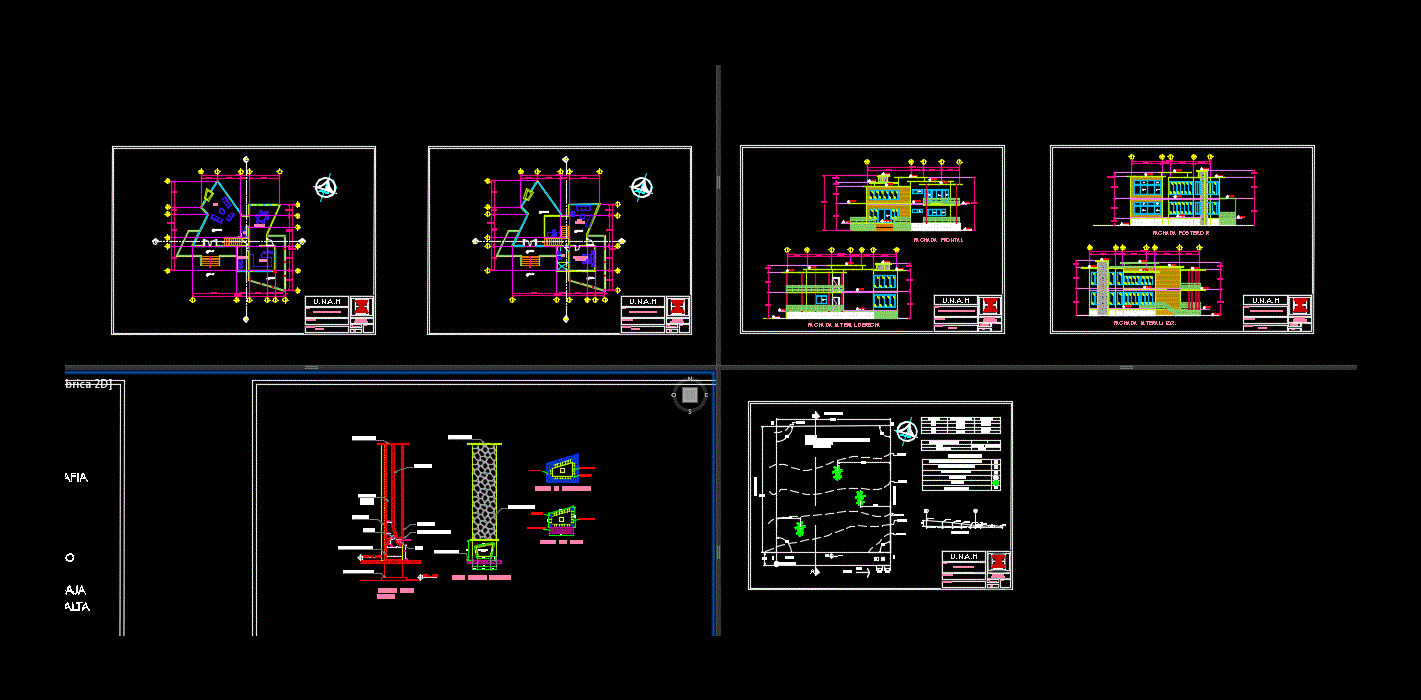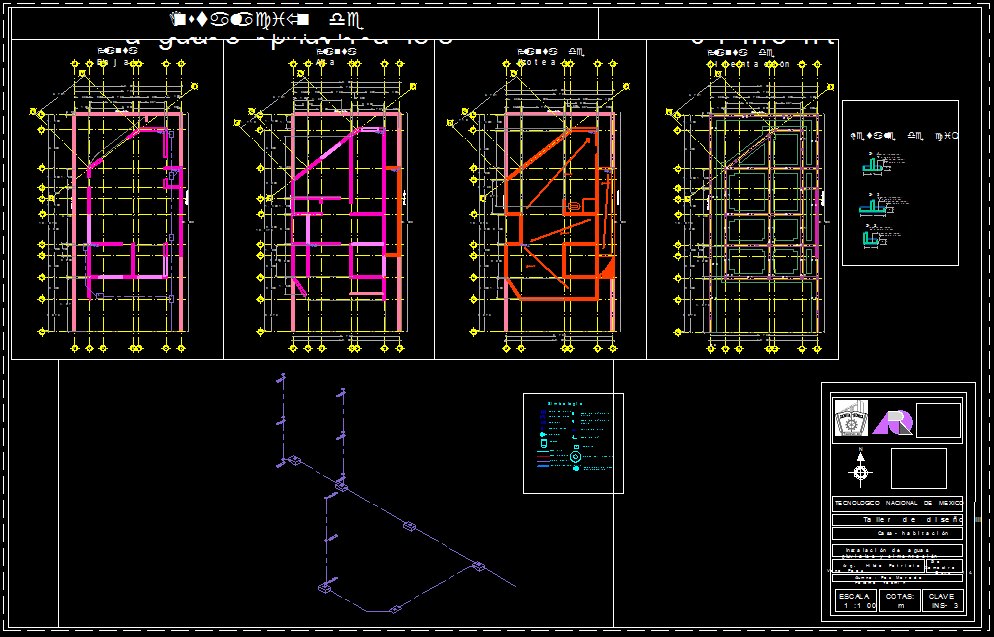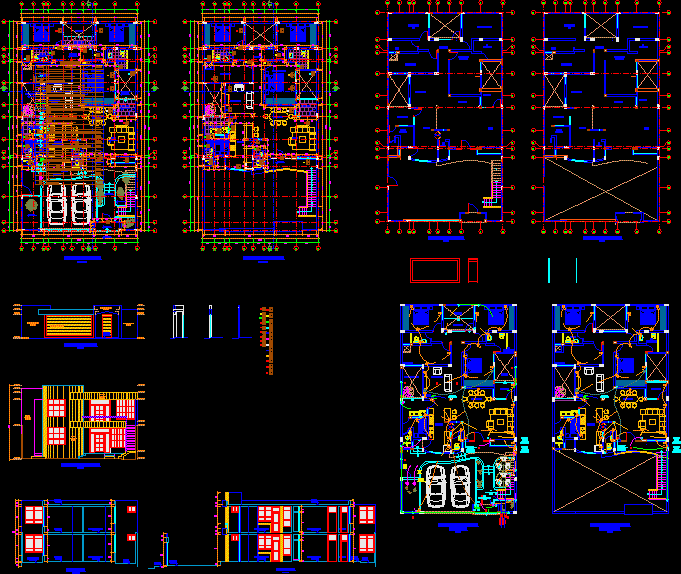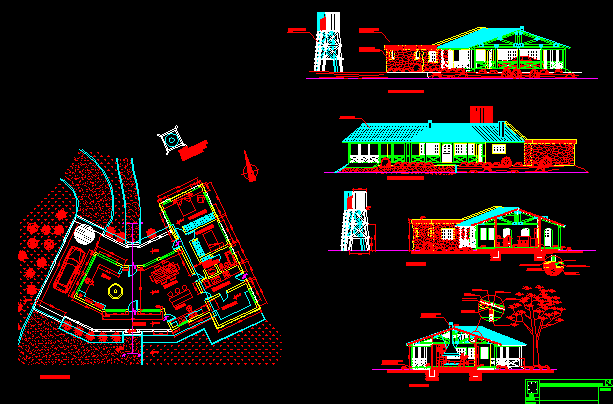Country Detached House Project DWG Full Project for AutoCAD

Fireplace – location – architectural plants – cimentacion – electric planes – plumbing – facades – etc.
Drawing labels, details, and other text information extracted from the CAD file (Translated from Spanish):
a r t u c t u r a, church of the Mormons, main street col. the jewel, village the jewel, plant, architectural, pim, roof, foundations, specifications, floor, walls, mezzanine, walls, ground floor, walls, floor, roof, sanitary facilities, electrical installations, room, dining room, court aa, bathroom, kitchen, cut bb, ss, laundry, viewnumber, cover structure, absorption grid, channel a.ll, ss, family, fireplace, ball, meters, pedestal, similar reinforcement, tn, select compacted material, ceramic, when armed of column, location of column according to foundation plant, block wall, polished and painted, detail of running shoe, detail of insulated shoe, picture, doors and windows, cr, simbology, domiciliary box of drinking water, ap, front facade, lateral right facade, rear facade, side and left facade, interior of the mouth of fire, home detail, front view fireplace, slab of antehogar, rafon brick walls, refractory clay valdosa, foundation plant, plant home, natural terrain, index, sidewalk, pole enee, street, solar baldio, pumping, point, distance, course, sides of the polygon, area, precision, simbology, wastewater box, drinking water meter, property limit, palm tree , bank of measure, section a – a, professors:, arq. figueroa, arq. sara lozano, members:, plane :, scale :, date :, sheet :, electrical symbology, load center or board., base for electric meter, in the zone of access to the property., cable for switches, cable to circuit of lighting, cable to circuit of takings of forces, center of load, ban, pipe for evacuation of black waters, of pvc, of indicated diameter., drainage with siphon, black water pipe, diameter indicated., ban, box of registry for sewage and potable water pipes, hydraulic symbols, cistern, potable water supply pipe, pvc, diameter indicated., register box for potable water pipe, sap, check valve, water heater, water pipe hot, diameter indicated, c-pvc, circuit, description, specification, special outlet for kitchen, pump, polished, slope, toilet channel, pichancha, outlet to tinaco, outlet, tube, mobile cover, comes from, water intake, entrance, float, waterproof, aplan ado, detail of cistern, fan, concrete, armed, tank plant, unah, architectural ground floor, north, architectural top floor, ground floor modules, roof structure, roof floor, symbology, detail zapatas, wooden beam, floor walnut wood, front facade, rear and left side facades, front, isometric, location, masonry, chimney, terrain and topography, drinking water., hydro-sanitary specifications:
Raw text data extracted from CAD file:
| Language | Spanish |
| Drawing Type | Full Project |
| Category | House |
| Additional Screenshots |
 |
| File Type | dwg |
| Materials | Concrete, Masonry, Wood, Other |
| Measurement Units | Metric |
| Footprint Area | |
| Building Features | Fireplace |
| Tags | apartamento, apartment, appartement, architectural, aufenthalt, autocad, casa, chalet, cimentacion, COUNTRY, detached, dwelling unit, DWG, electric, facades, fireplace, full, haus, house, Housing, location, logement, maison, PLANES, plants, plumbing, Project, residên, residence, unidade de moradia, villa, wohnung, wohnung einheit |








