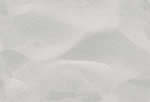Country Hotel DWG Section for AutoCAD

RUSTIC COUNTRY HOTEL IN AREQUIPA IN MIRADOR DE CARMEN ALTO .. SECTIONSs ;ELEVATIONS AND LOCATION OLANE
Drawing labels, details, and other text information extracted from the CAD file (Translated from Spanish):
room, magnetic, Via section, served, desserts, decor, cooking, ceramic floor, job, washed, kitchen, ceramic floor, suitcases, suitcases, closet, closet, closet, closet, suitcases, closet, suitcases, closet, room, double, parquet floor, room, double, parquet floor, room, double, parquet floor, to be, ceramic floor, npt, parquet floor, family, room, disabled, parquet floor, npt, room, parents, children, to be, suitcases, closet, suitcases, closet, closet, suitcases, suitcases, suitcases, closet, closet, suitcases, suitcases, closet, closet, closet, closet, suitcases, closet, suitcases, closet, room, double, parquet floor, room, double, parquet floor, room, double, parquet floor, to be, ceramic floor, room, disabled, parquet floor, room, matrimonial, parquet floor, room, matrimonial, parquet floor, parquet floor, family, room, disabled, parquet floor, room, parents, children, to be, suitcases, reception, wait, dinning room, served, desserts, decor, cooking, ceramic floor, job, washed, kitchen, ceramic floor, suitcases, suitcases, closet, closet, closet, closet, suitcases, closet, suitcases, closet, room, double, parquet floor, room, double, parquet floor, room, double, parquet floor, to be, ceramic floor, npt, parquet floor, family, room, disabled, parquet floor, npt, room, parents, children, to be, suitcases, closet, suitcases, closet, closet, suitcases, suitcases, suitcases, closet, closet, suitcases, suitcases, closet, closet, closet, closet, suitcases, closet, suitcases, closet, room, double, parquet floor, room, double, parquet floor, room, double, parquet floor, to be, ceramic floor, room, disabled, parquet floor, room, matrimonial, parquet floor, room, matrimonial, parquet floor, parquet floor, family, room, disabled, parquet floor, room, parents, children, to be, suitcases, reception, wait, dinning room, a.h. perimeter, area, perimeter ml., construction consultant, sagesse s.a.c., locality: ica, dist .: ica prov .: ica dpto: ica, xxxxxxxxxxxxxxxxxxxxxxxxxxxxxxxxxxx, humans of ica, owner, consultant:, commission of rights, Municipality of San Andres, perimeter location, Location, agreement:, cad:, sheet:, esc:, legal physical sanitation of properties, flat:, date:, June, draft, e.r.s.a., the medano, the ficus, angostura, royal road, the shortcut, the park, Street, av., property, private, south pan-american highway, Street, avenue, Street, accumulated error, sum of angles, total, north, East, ang internal, distance, side, vertex, technical data table, north, AC. Jingle Bell, AC. sultana, AC. Sunday, AC. nn, to the. poplars, AC. the eucalyptus, to the. the willows, to the. the molles, to the. the Orange trees, AC. the huarangos, to the. the oaks, pj. nn, to the. the pines, AC. the Palm trees, AC., AC. the Palm trees, AC. the ficus, AC. sultana, AC., single family Home, location, building coefficient, normative table, zoning, net density, percentage free area, permissible height, minimum withdrawal, parking lot, permissible uses, Parameters, area to build, table of areas, roofed area, draft, r.n.c., first floor, terrain area, free area, draft:, flat:, owner:, lot, Province, district, place, prof .:, scale:, ica, date:, October, Magisterial citadel, location map, esc .:, sheet, drawing:, wasm, total, yuri marco antonio hernandez bendezu, single family
Raw text data extracted from CAD file:
| Language | Spanish |
| Drawing Type | Section |
| Category | Misc Plans & Projects |
| Additional Screenshots |
|
| File Type | dwg |
| Materials | Plastic |
| Measurement Units | |
| Footprint Area | |
| Building Features | Parking, Garden / Park |
| Tags | accommodation, alto, arequipa, assorted, autocad, carmen, COUNTRY, de, DWG, elevations, Hotel, mirador, rustic, section |







