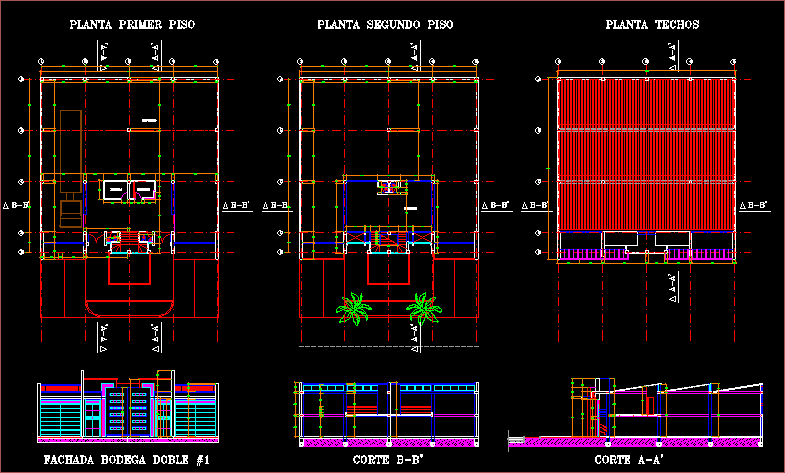Country House 2D DWG Design Elevation for AutoCAD
ADVERTISEMENT
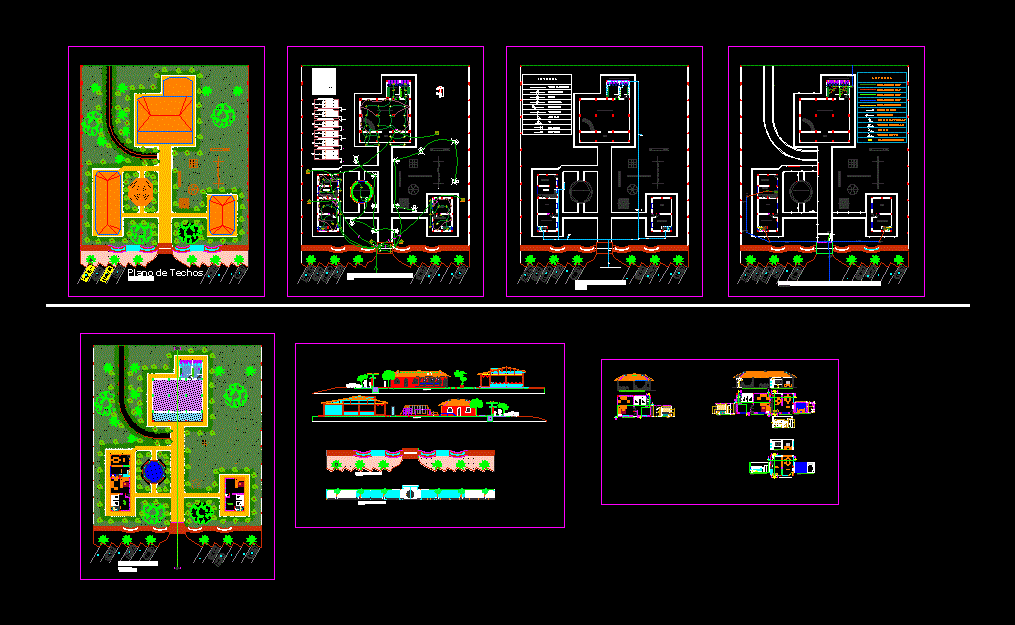
ADVERTISEMENT
This is the design of a tourist home in a recreational area, this design includes two types of homes that have a event room, rest area, playground and parking. This design also includes architectural plans, sections, front and side views, plans for electrical and sanitary installations.
| Language | Spanish |
| Drawing Type | Elevation |
| Category | Hotel, Restaurants & Recreation |
| Additional Screenshots |
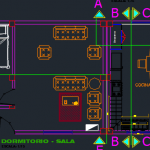  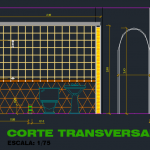  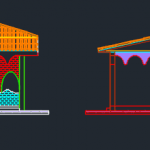 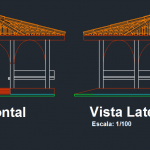 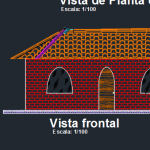 |
| File Type | dwg, zip |
| Materials | Concrete, Steel |
| Measurement Units | Metric |
| Footprint Area | 2500 - 4999 m² (26909.8 - 53808.7 ft²) |
| Building Features | Car Parking Lot, Garden / Park |
| Tags | 2d, architectural, autocad, bathroom, bedroom, bedrooms, country house, Design, electrical, events, full, Hotel, house, inn, parking, place, playground, recreation, recreational, room, sanitary installations, sections, tourist resort, views, villa |





