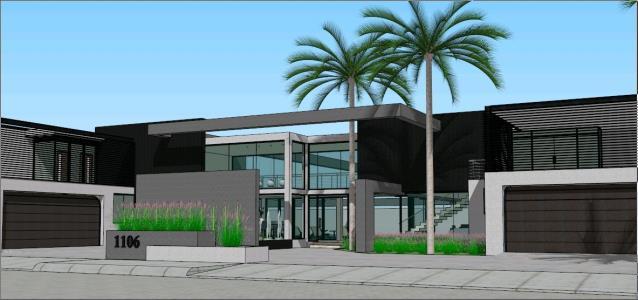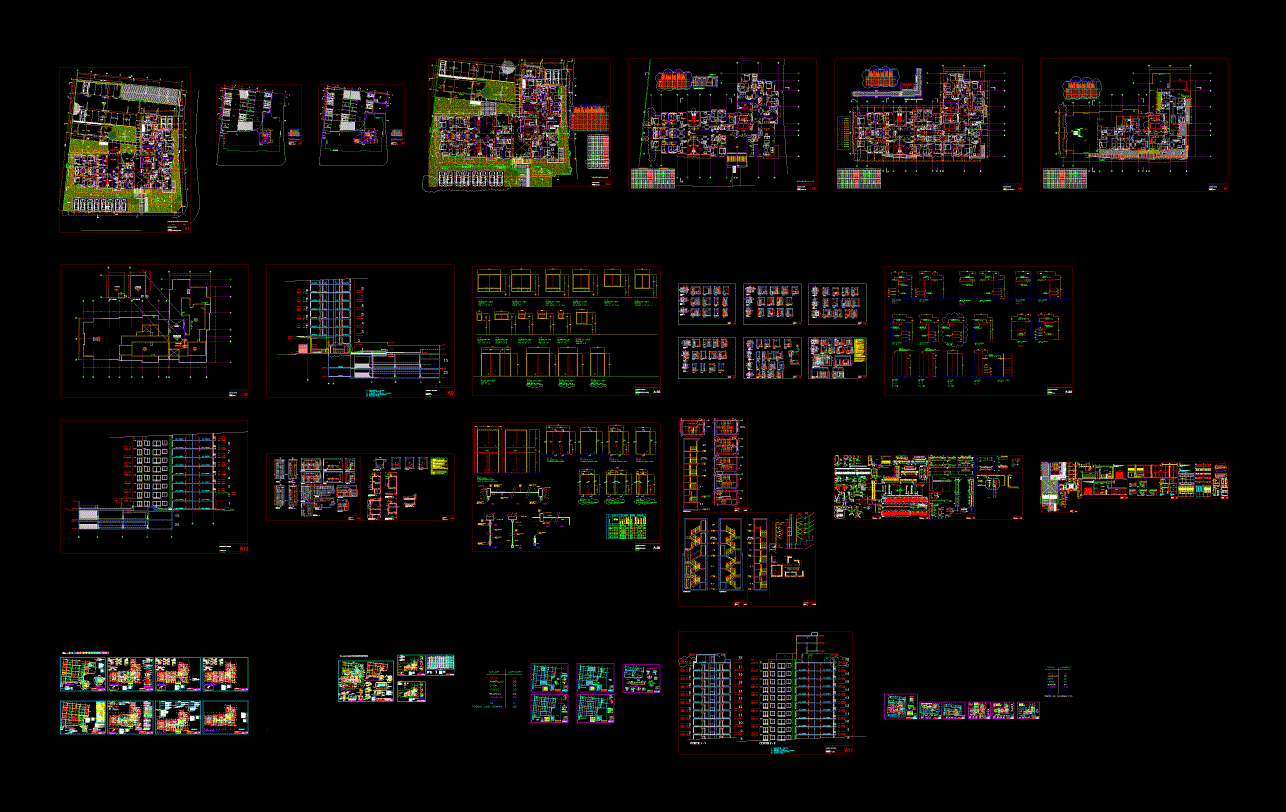Country House 3D SKP Model for SketchUp
ADVERTISEMENT

ADVERTISEMENT
Luxurious and modern residence with two floors; on the ground floor they are located: a double garage; two rooms with a complete service for both bathroom; a laundromat; kitchen with pantry and utility room; dining the main entrance; a guest bathroom; another double garage; theter hit a home; A study; living room; launge a breakfast outdoors and a living room outdoors; upstairs five bedrooms equipped bathroom with jacuzzi and closet are located; on the outside has a pool and a large garden; also this house has an approximate area of ??64 m2 of solar panels which are capable of producing up to 60 KW; This energy is stored in a battery bank located just after the first of garage on the ground floor.
| Language | Other |
| Drawing Type | Model |
| Category | Condominium |
| Additional Screenshots | |
| File Type | skp |
| Materials | |
| Measurement Units | Metric |
| Footprint Area | |
| Building Features | |
| Tags | apartment, building, condo, COUNTRY, country house, double, eigenverantwortung, Family, floor, floors, garage, ground, group home, grup, house, located, luxurious, mehrfamilien, model, modern, multi, multifamily housing, ownership, partnerschaft, partnership, residence, rooms, SketchUp, skp |








