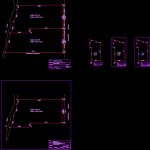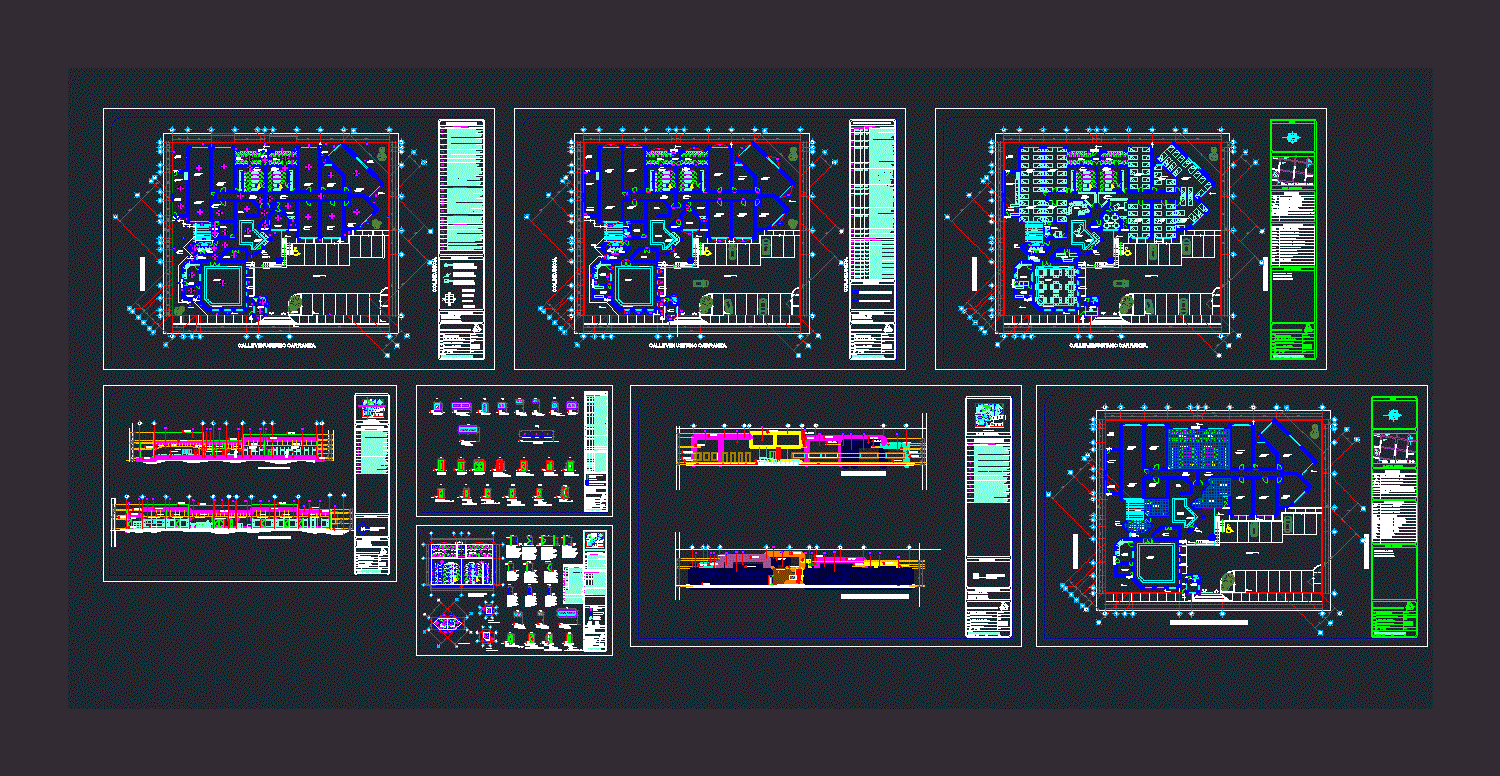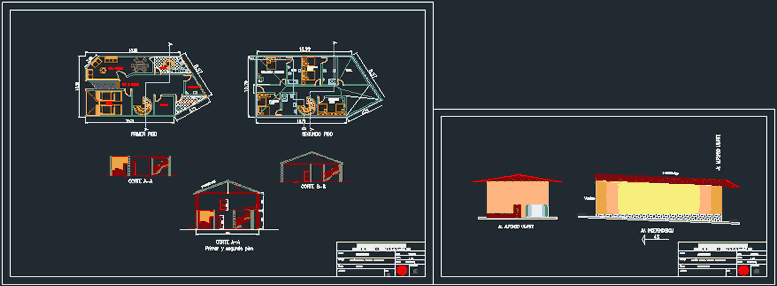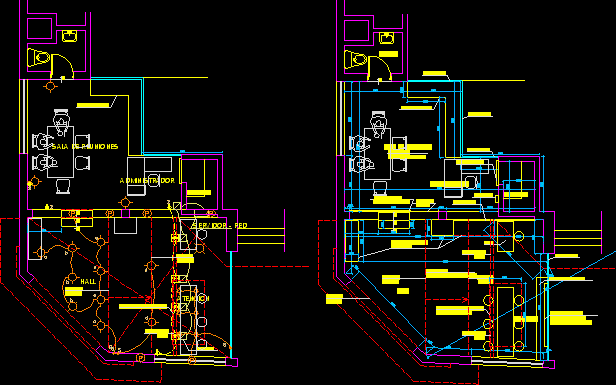Country House In Chosica – Per 3D DWG Model for AutoCAD
ADVERTISEMENT

ADVERTISEMENT
COUNTRY HOUSE IN CHOSICA; INCLUDE BECOME INDEPENDENT – BOUNDERIES; 3D IN AUTOCAD;TESTS IMAGES; Y 3D IN 3D STUDIO MAX FOR RENDER
Drawing labels, details, and other text information extracted from the CAD file (Translated from Spanish):
area assigned by right of way according to the Ministry of transpotes, housing and construction, central road, rimac river, third-party property, location:, plane:, professional :, scale:, sheet no:, date:, dining room, kitchen, desk, living room, game room, bedroom, ss.hh, star, bathroom, tendal, sidewalk, eaves, drawing:, first floor, second floor, third floor, rtm, independizacion, santa ana – district ricardo palma -prov.huarochiri ., sublot to independent, garage, deposit, sh
Raw text data extracted from CAD file:
| Language | Spanish |
| Drawing Type | Model |
| Category | House |
| Additional Screenshots |
    |
| File Type | dwg |
| Materials | Other |
| Measurement Units | Metric |
| Footprint Area | |
| Building Features | Garage |
| Tags | apartamento, apartment, appartement, aufenthalt, autocad, casa, chalet, COUNTRY, dwelling unit, DWG, haus, house, images, include, independent, logement, maison, max, model, residên, residence, studio, unidade de moradia, villa, wohnung, wohnung einheit |








