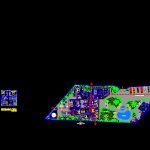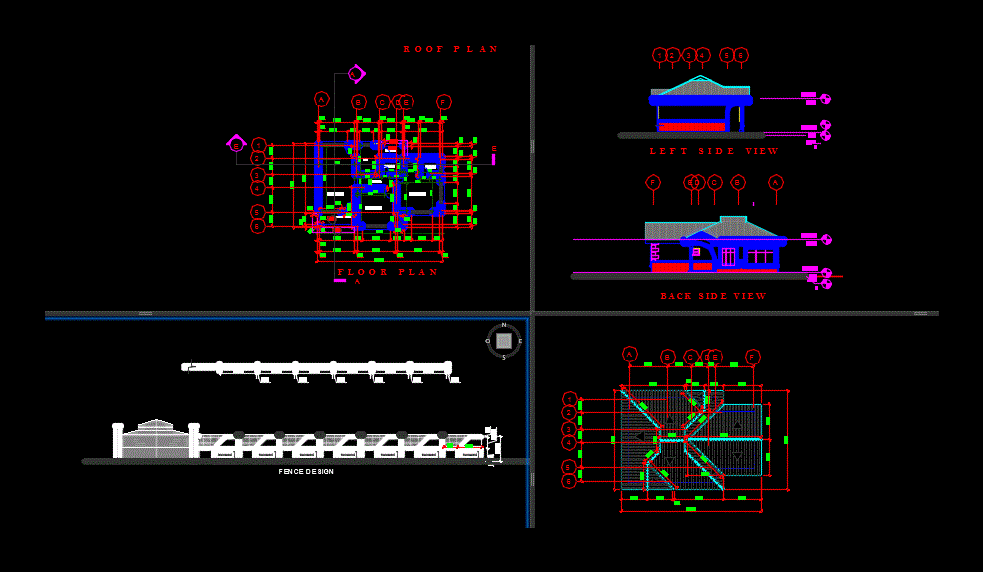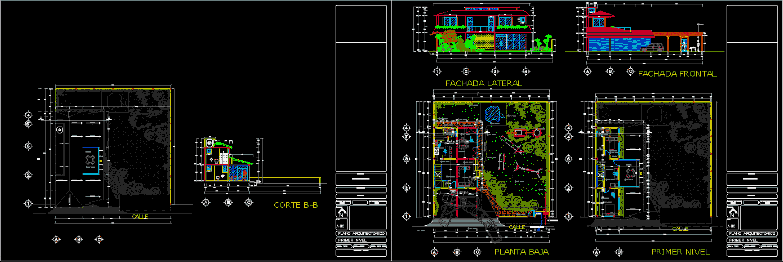Country House Design DWG Block for AutoCAD
ADVERTISEMENT

ADVERTISEMENT
design a multi-family farmhouse.
Drawing labels, details, and other text information extracted from the CAD file (Translated from Spanish):
door opening, frame size, dining room, lid, inspection, cistern, electric pump, garden, interior, kitchen, bedroom, terrace, star room, tendal, drying ironing, washing, sand, studio, sh, pool for adult, pool for children, pro and. roof, kitchen, kitchen, storage, food, tools, galpon de gallos, parking, locker room, showers, room, view, low ceiling, —, closet, game room, main entrance, elevated, tank, bar hall
Raw text data extracted from CAD file:
| Language | Spanish |
| Drawing Type | Block |
| Category | House |
| Additional Screenshots |
 |
| File Type | dwg |
| Materials | Other |
| Measurement Units | Metric |
| Footprint Area | |
| Building Features | Garden / Park, Pool, Parking |
| Tags | apartamento, apartment, appartement, aufenthalt, autocad, block, casa, chalet, COUNTRY, Design, dwelling unit, DWG, farmhouse, haus, house, logement, maison, multifamily, residên, residence, unidade de moradia, villa, wohnung, wohnung einheit |








