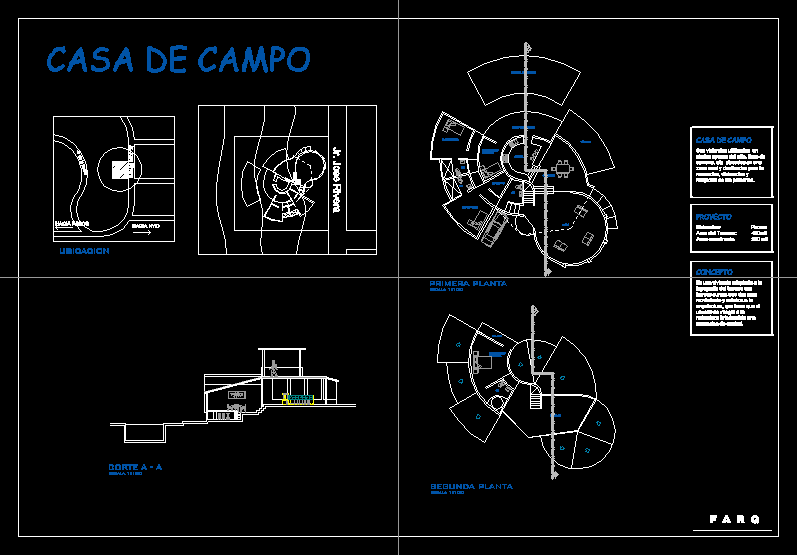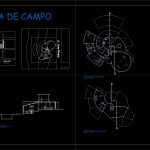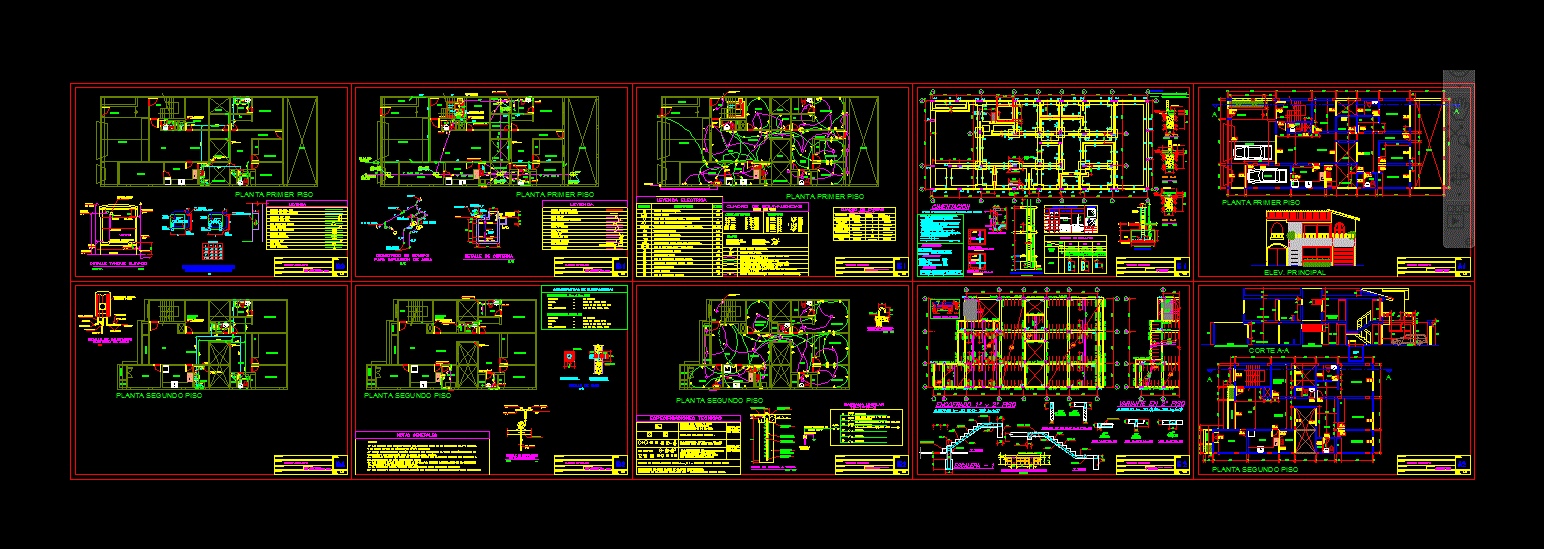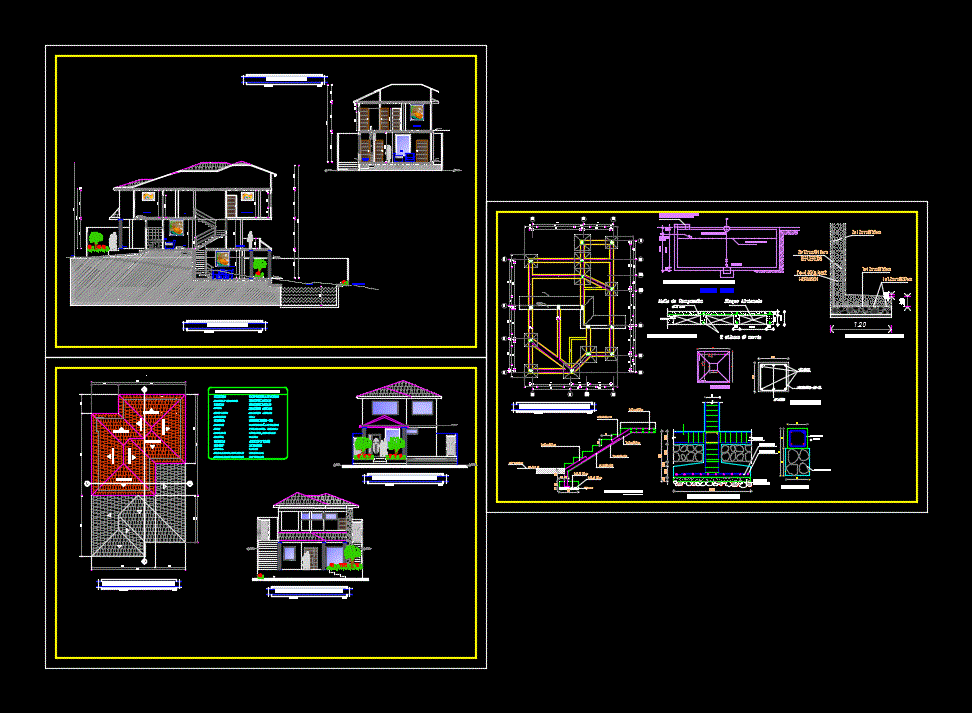Country House DWG Block for AutoCAD

THIS HOUSE IS PLANNED FOR AREA temperate climate; SPACE IS AVAILABLE FOR YOUR INTENDED TO PROVIDE THERMAL COMFORT AND SPACE FOR PEOPLE who live there.
Drawing labels, details, and other text information extracted from the CAD file (Translated from Spanish):
deposit, bedroom, service, living room, kitchen, dining room, terrace, service patio, main, gazebo, balcony, towards hyo, jr. from the forest, jr. jose rivera, towards steps, are homes used at certain times of the year, weekends, etc. located in a rural area and intended for recreation, entertainment and relaxation of people., country house, project, farq, early pool, is a housing adapted to the topography of the land with curved shapes that give more movement and aesthetics to the architecture, which makes the user to integrate nature providing a sense of comfort. Concept, commercial mazamari, cultural administrative center, bach. víctor ricardo bustamante garcía, thesis for the title of architect, scale :, date :, third floor, víctor r. bustamante garcía, drawing :, melgar lazo, plane :, advisor :, dean:, of the center of peru, faculty of architecture, uncp, national university, basement – mezzan., f a r q
Raw text data extracted from CAD file:
| Language | Spanish |
| Drawing Type | Block |
| Category | House |
| Additional Screenshots |
 |
| File Type | dwg |
| Materials | Other |
| Measurement Units | Metric |
| Footprint Area | |
| Building Features | Deck / Patio, Pool |
| Tags | apartamento, apartment, appartement, area, aufenthalt, autocad, block, casa, chalet, climate, COUNTRY, dwelling unit, DWG, haus, house, intended, logement, maison, planned, provide, residên, residence, space, thermal, unidade de moradia, villa, wohnung, wohnung einheit |








