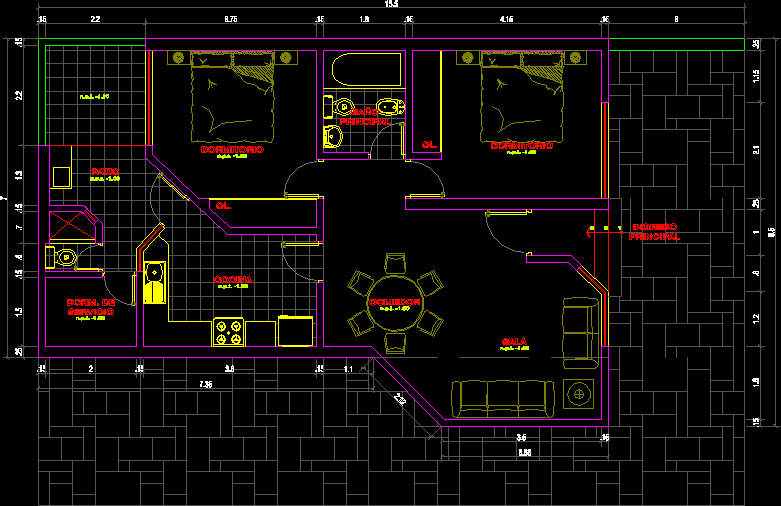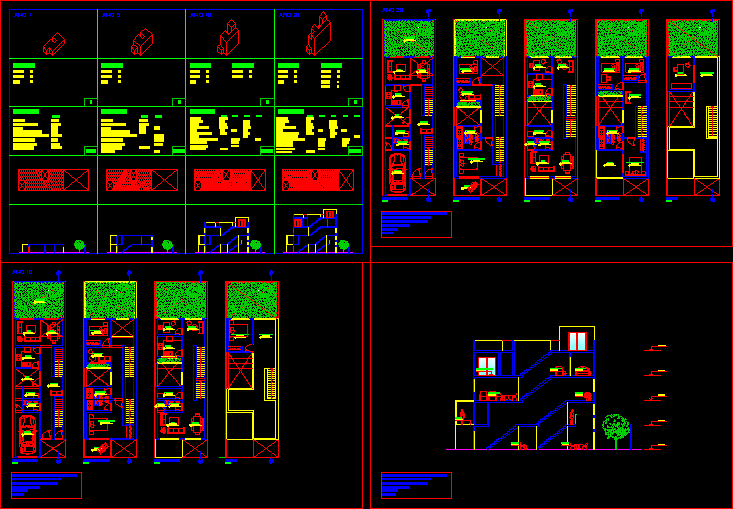Country House DWG Block for AutoCAD

Architectonic plants – Foundation – Structural plant – Hydraulic and Sanitary plants
Drawing labels, details, and other text information extracted from the CAD file (Translated from Spanish):
p. of arq enrique guerrero hernández., p. of arq Adriana. rosemary arguelles., p. of arq francisco espitia ramos., p. of arq hugo suárez ramírez., laundry room, utility room, garden, access, ramp, bathroom, well, private moctezuma, adjoining, tinaco cap., bap, dining room., kitchen, patio, service, ban, sink, comes from water intake, washbasin, water tank, low water tanks, wc, laundry, ball valve, heater, preparation, watering can, air jug, climbs to water tanks, sat, bat, armed lock, armed chain closing, valve gate, start tuboplus, copper pipe, comes from the municipal network, ground floor, upstairs, male connector, female connector, kitchen, dining room, room, study, reception, bedroom, main, lobby, project :, d. r. o., stamp of the architects’ association :, owner :, location :, no. alignment:, construction data :, surface of the terrain :, constructed surface :, surface to be built :, name of the plane :, scale :, date: , nomenclature:, free surface :, no. of built levels:, no. of levels to build :, place :, seal de sduye :, type of work :, house room, berriozábal, chiapas, architectural, main facade, longitudinal cut a-a ‘, roof plant, cross-section b-b’, facade , place shoe to each column, baf, bac, location of the second future bonma, location of the future system, saf, sac, heater, hydraulic and sanitary symbology, cold water pipe, hot water pipe, cold water up , low cold water, hot water rises, low hot water, pvc sanitary pipe, rs, hydraulic installation, – flattening the inside of the registers rounding the edges., – the pipes will not be covered, until the joints are checked, alignment and pending of the same., – to avoid that all the installed pipes receive materials, strange, all the mouths must be covered until the equipment or accessories are connected, – all the changes of directions in branches will be made using, connections avoiding bending the pipe., – the water distribution branches will be hidden with easy, access for maintenance., the diameter of the pipe is indicated in inches, cover all the pipes the pipes until install, to supply indoor water use pipe, flattening the inside of the logs rounding the edges, for outdoor water supply use, rigid copper, galvanized pipes, all furniture, bap, ban, black water drop, rainwater drop, pump , nose wrench, register with strainer, meter, meter box, hydraulic connection detail, template, caliche compacted in layers, poor concrete, improved filler, filling and flattening mortar cement, on the short side, castle, both directions, stripping chain, cdi, foundation plant, foundation details, structural plant, structural detail, comes from connection, load table, total, single line diagram, reserve, connection, cf e., symbology, contact, load center, pump, telephone cable down, TV cable down, power line by wall or slab, power line by floor or ground, single damper, flying buttress, the maximum separation of the meter to the general board will be one meter., electrical specifications, except where it is indented otherwise., goes to the street, to center, load, comes from home, walkers, unless it is protected with a coating, changes and modifications of electrical installations, executed in the work, must be approved by the designer, the filling material in the foundation strains will be of compacted caliche, it will be, foundations, the casting of these elements will be monolithic., concretes, specifications, walls:, steel:, towards the septic tank, – use pipes and pvc connections sanitary standard, – cement the support of the w.c. sealant or similar, – the diameters of the pipes are indicated in inches, – test the drainage pipes to an equivalent pressure, sanitary specifications, common red brick, polished cement, longitudinal section of sanitary registry., see detail to, influnte, variable , concrete cover, concrete sign, cross section of sanitary registry., half concrete, affluent, plant, location septic tank, hydraulic specifications, gate valve, septic tank
Raw text data extracted from CAD file:
| Language | Spanish |
| Drawing Type | Block |
| Category | House |
| Additional Screenshots |
 |
| File Type | dwg |
| Materials | Concrete, Steel, Other |
| Measurement Units | Metric |
| Footprint Area | |
| Building Features | Garden / Park, Deck / Patio |
| Tags | apartamento, apartment, appartement, architectonic, aufenthalt, autocad, block, casa, chalet, COUNTRY, dwelling unit, DWG, FOUNDATION, haus, house, hydraulic, logement, maison, plant, plants, residên, residence, Sanitary, structural, unidade de moradia, villa, wohnung, wohnung einheit |








