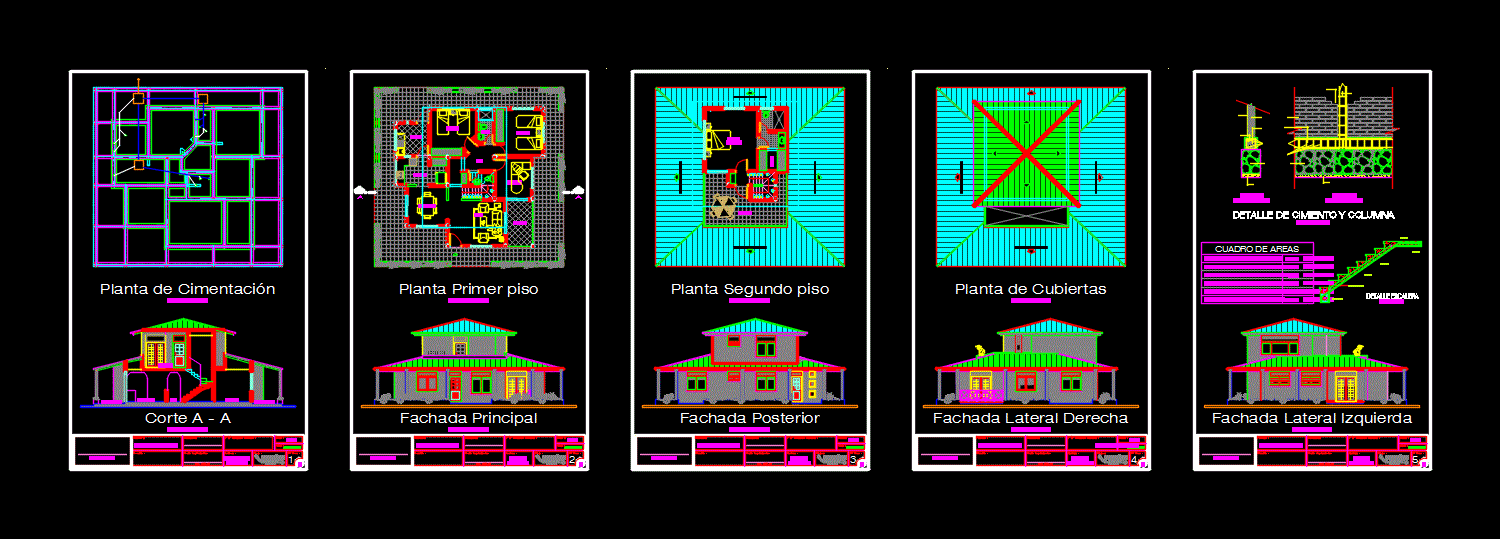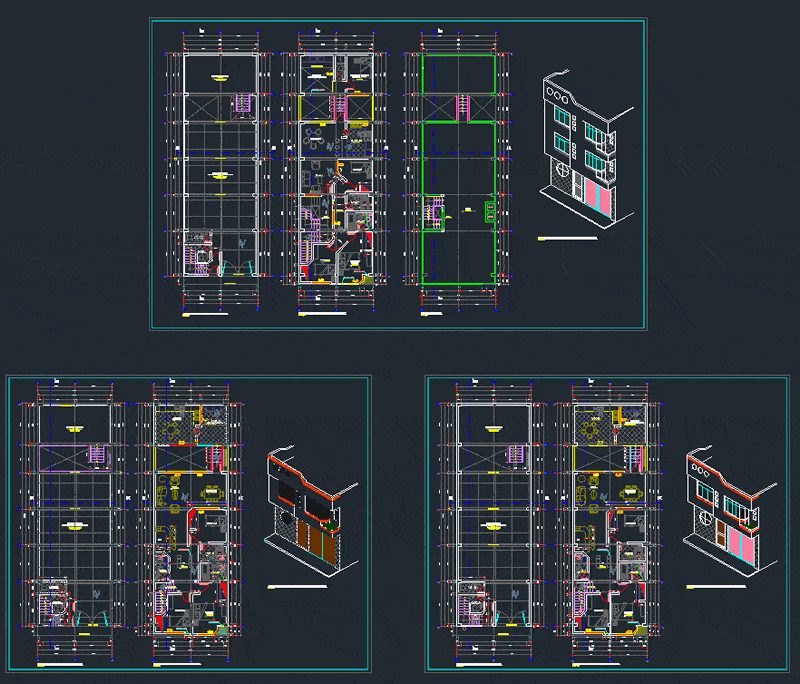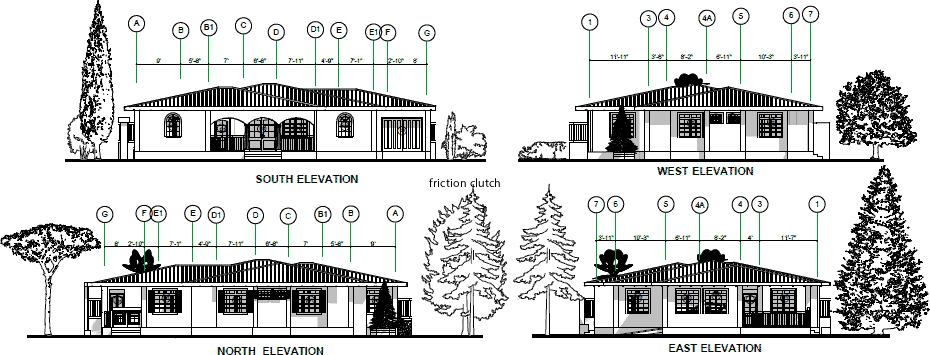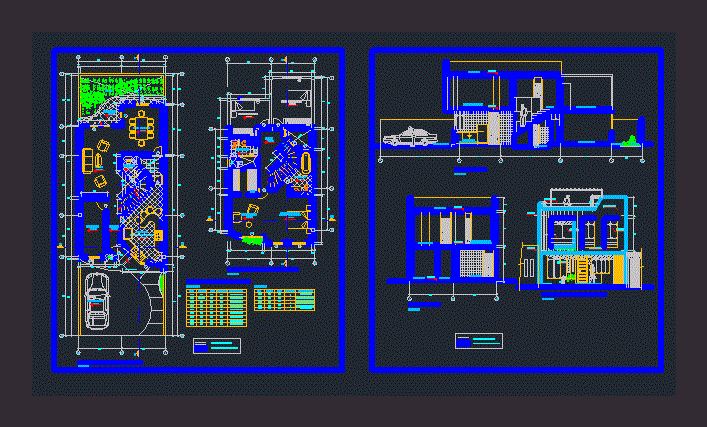Country House DWG Block for AutoCAD

TWO STORY HOUSE WITH PLANTS; CORTES; FACHADAS; STRUCTURAL AND FACILITIES.
Drawing labels, details, and other text information extracted from the CAD file (Translated from Spanish):
landscaping, area social, area. private, country house, vº bº municipal planning:, architectural design :, owners :, contains:, drawing:, flat number:, date:, scale:, address:, project:, architect, jeison vargas, alejandra perez, secret, arq. design, room service, dining room, patio clothes, kitchen, wc, living room, bedroom, main, vestier, hall, balcony, terrace, study, empty, first level, second level, circulation, bathroom, clothes, autocad, designs, mayra alejandra perez, cutting a – a, foundations, foundation plant, cutting a – a, fach. ppal., floor one, main facade, first floor, second floor, rear facade, right side facade, roof plan, left side facade, total lot area, total built area, mooring beam, stair detail, detail of foundation and column, transversal, section, longitudinal, first floor built area, second floor built area, area chart, fach. post., floor two, facade l. i., facade l. d., mezzanine plate
Raw text data extracted from CAD file:
| Language | Spanish |
| Drawing Type | Block |
| Category | House |
| Additional Screenshots | |
| File Type | dwg |
| Materials | Other |
| Measurement Units | Metric |
| Footprint Area | |
| Building Features | Deck / Patio |
| Tags | apartamento, apartment, appartement, aufenthalt, autocad, block, casa, chalet, cortes, cottage, COUNTRY, dwelling unit, DWG, fachadas, facilities, haus, home, house, logement, maison, plants, residên, residence, story, structural, unidade de moradia, villa, wohnung, wohnung einheit |








