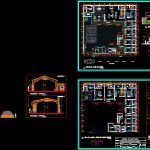Country House DWG Block for AutoCAD

Field Housingdesigned for the Sierra of Ancash. Plants – Views – Cuts
Drawing labels, details, and other text information extracted from the CAD file (Translated from Spanish):
view title, car port, vf, home, empty, country house …, family:, valenzuela, front door …., dining room, daily, living room, kitchen, master, bedroom, service, bathroom, control , bedroom, proy. coverage sun and shadow, up, outdoor elevation, alf., sales legend, wc, fountain, garden, architectural plants fogon, architectural plant, main facade, architectural plant shooting, smoke hood, ashtray, throat, shot, home, hood of, fumes, chimney, room, cleaning, location :, scale :, indicated, date :, floor :, drawing :, owner :, project: rural country house, mr. edgar richard osorio valenzuela, c.p. huarascucho, architecture, crhr, responsible: richard cesias rosa, architect, wooden gate, public sidewalk, roof projection to two waters, ceiling projection, natural wood, floor: parquet, floor: porcelain, floor: ceramic, catwalk , to be defined in the work, patio, ———–, fountain detail, architectural plants, stoves, floor: polished cement, hall
Raw text data extracted from CAD file:
| Language | Spanish |
| Drawing Type | Block |
| Category | House |
| Additional Screenshots |
 |
| File Type | dwg |
| Materials | Wood, Other |
| Measurement Units | Metric |
| Footprint Area | |
| Building Features | Garden / Park, Deck / Patio |
| Tags | ancash, apartamento, apartment, appartement, aufenthalt, autocad, block, casa, chalet, COUNTRY, cuts, dwelling unit, DWG, field, haus, house, logement, maison, plants, residên, residence, sierra, unidade de moradia, views, villa, wohnung, wohnung einheit |








