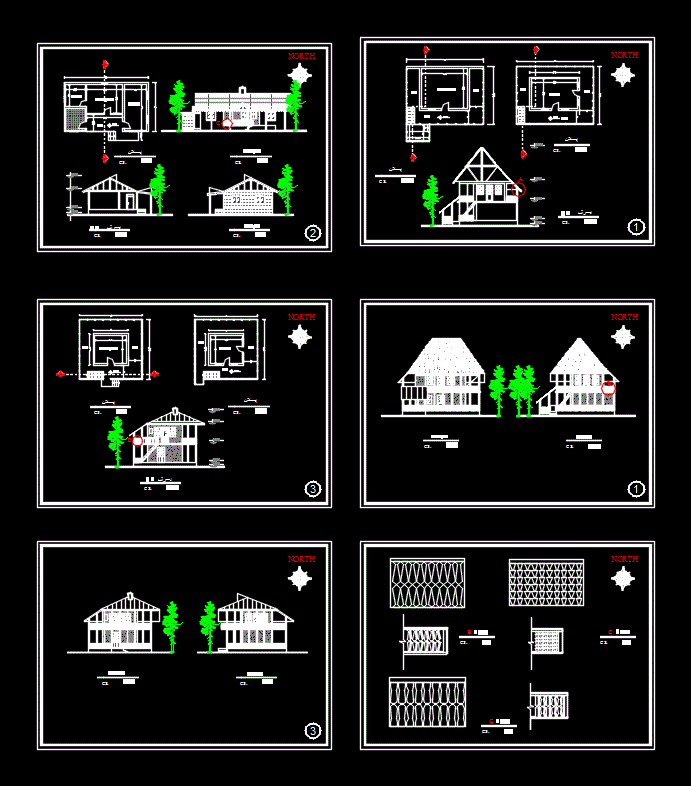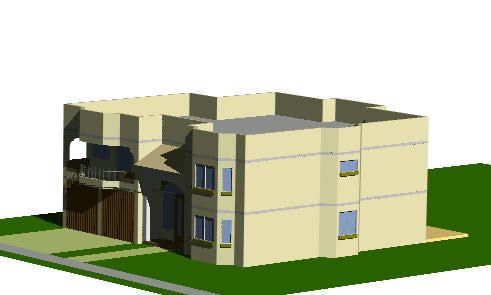Country House DWG Block for AutoCAD

Family country house
Drawing labels, details, and other text information extracted from the CAD file (Translated from Spanish):
s. or. m., foller, a. music, a. singing, computer room, kitchen, bathrooms, entrance, open patio, snack, administration, ticket office, stage, depository, deposit, bathroom ladies, bathroom males, information, library, auditorium, foyer, rammed earth for the stage, floor of parquet glued to the subfloor, channel for electrical installations, metal basement to fix the carpet, anchored with screw, carpet of vegetable fiber, waterproof insulating asphalt paint, on the subfloor, facade, dep., income s. or. m., exp. room, academic director, archive, cultural director, accounting, bathroom, meeting room, waiting room, snack room, cultural center, a ‘, entrance to the cultural center, b’, ground floor, high floor , sum cultural center, main facade, right lateral facade, cut a – a ‘, cut b – b’
Raw text data extracted from CAD file:
| Language | Spanish |
| Drawing Type | Block |
| Category | House |
| Additional Screenshots |
 |
| File Type | dwg |
| Materials | Other |
| Measurement Units | Metric |
| Footprint Area | |
| Building Features | Deck / Patio |
| Tags | apartamento, apartment, appartement, aufenthalt, autocad, block, casa, chalet, COUNTRY, dwelling unit, DWG, Family, field, haus, home, house, logement, maison, residên, residence, unidade de moradia, villa, wohnung, wohnung einheit |








