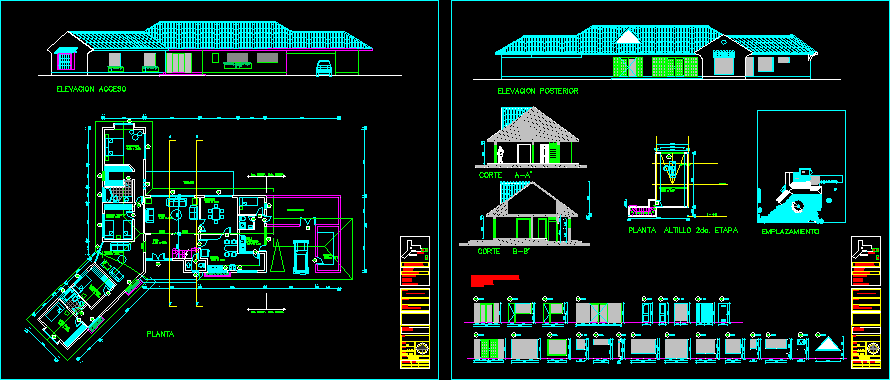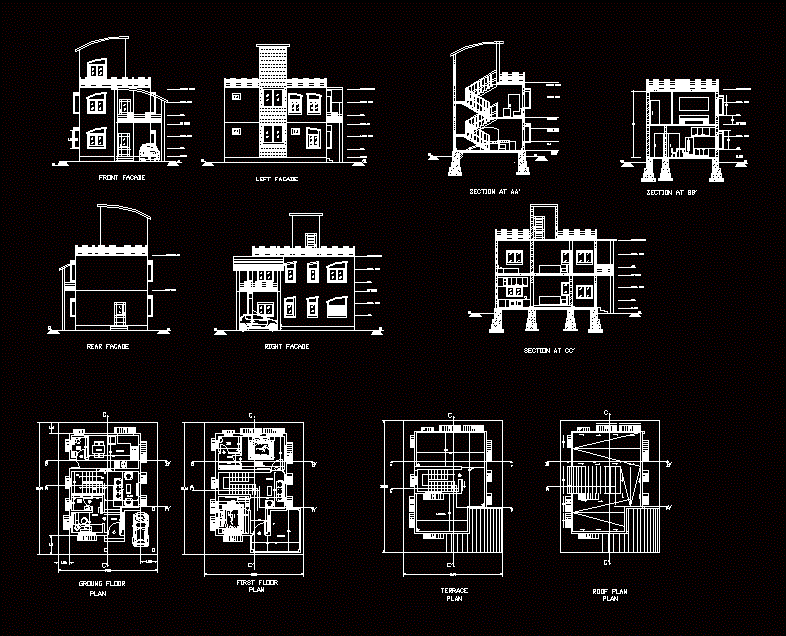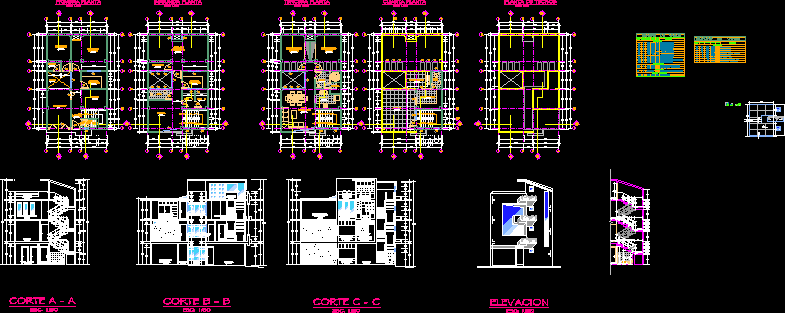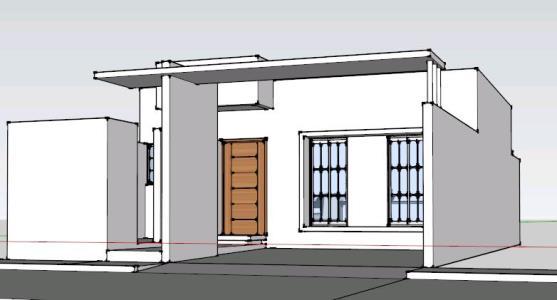Country House DWG Block for AutoCAD
ADVERTISEMENT

ADVERTISEMENT
Country house with format according the demands of the client – Promote the action of the sun
Drawing labels, details, and other text information extracted from the CAD file (Translated from Spanish):
is one, extended projection, they are two, they are four, they are five, they are three, library – desk, plant first floor elevation access, loteamento hill das estrelas, project, elevation access, later elevation, alecio menegon, emplacement, plant, dormitory, kitchen, terrace, hall, family room, arch, living room, dining room, laundry, cellar, patio service, dormit. visits, obs:.:
Raw text data extracted from CAD file:
| Language | Spanish |
| Drawing Type | Block |
| Category | House |
| Additional Screenshots |
 |
| File Type | dwg |
| Materials | Other |
| Measurement Units | Metric |
| Footprint Area | |
| Building Features | Deck / Patio |
| Tags | action, apartamento, apartment, appartement, aufenthalt, autocad, block, casa, chalet, client, COUNTRY, dwelling unit, DWG, format, haus, house, logement, maison, residên, residence, sun, unidade de moradia, villa, wohnung, wohnung einheit |








