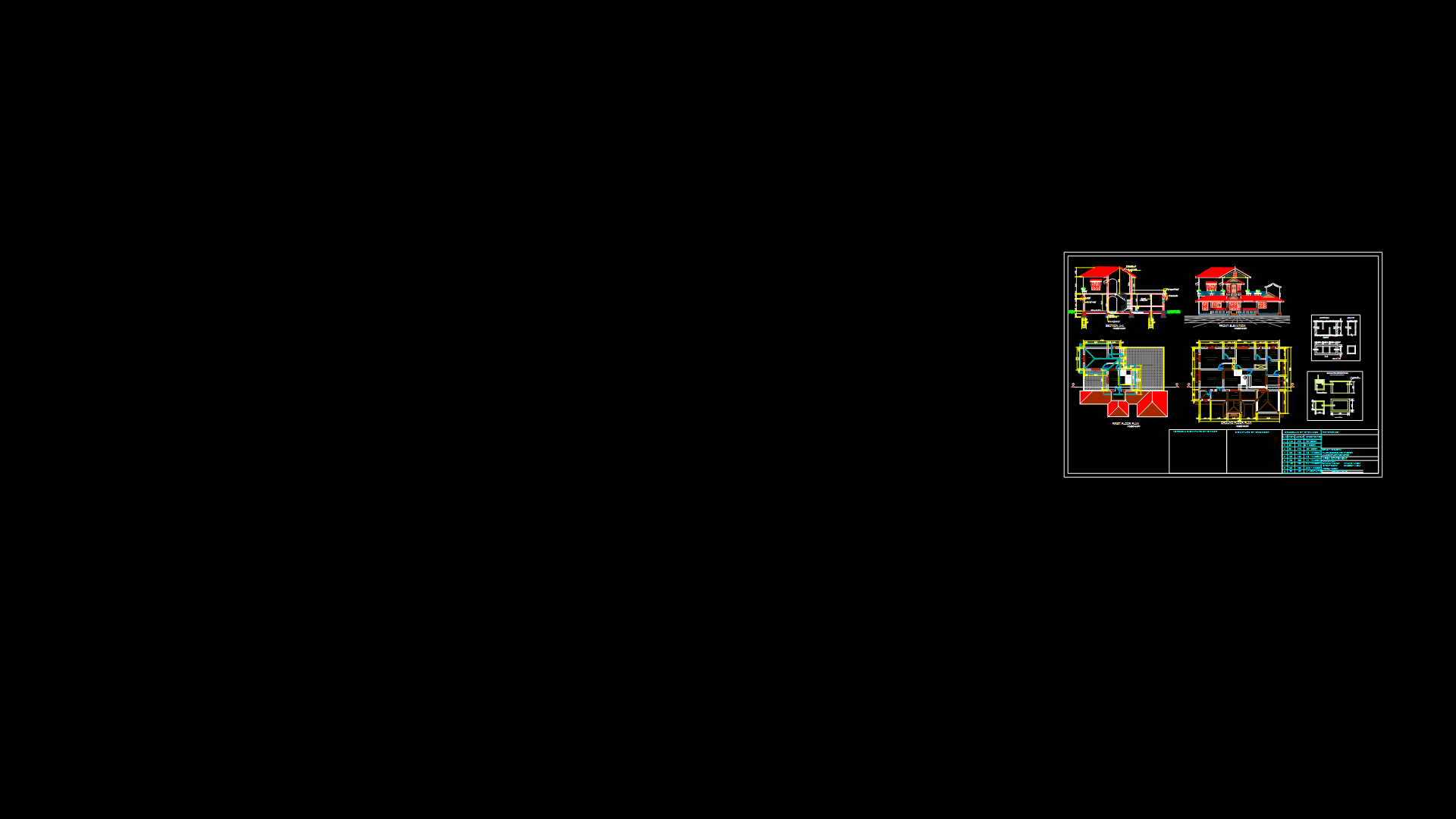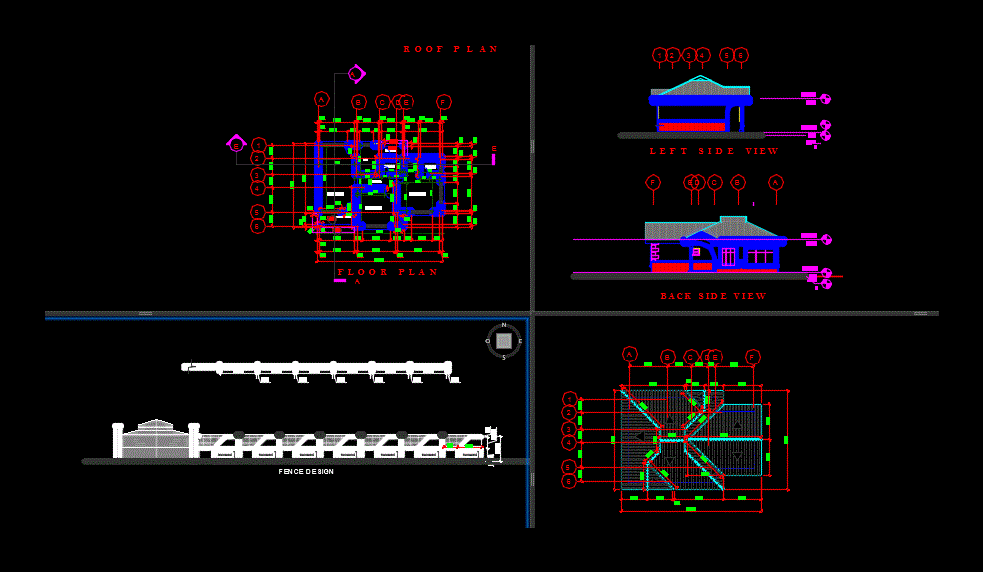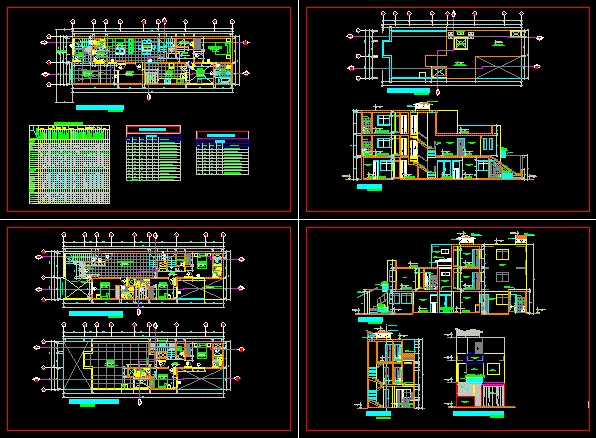Country House DWG Block for AutoCAD
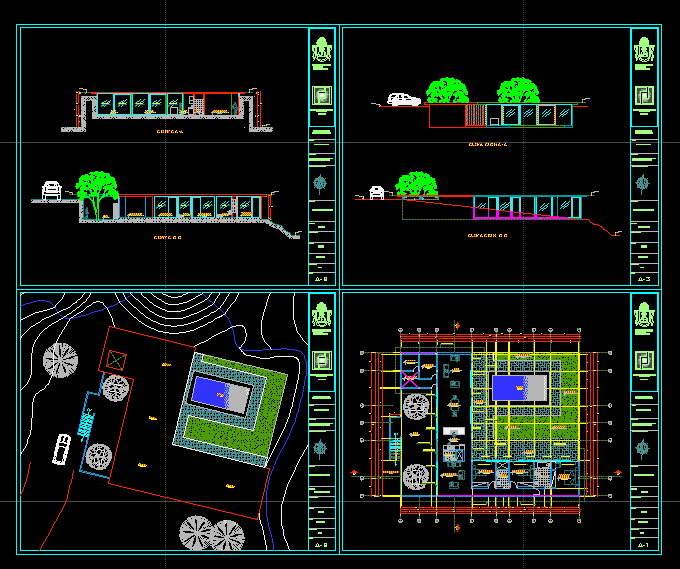
HOUSE INFILTRATED IN CLIFF; WHO S BETTER VIEW IS THE REQUE RIVER.THE HOUSE NOT ALTER THE LANDSCAPE
Drawing labels, details, and other text information extracted from the CAD file (Translated from Spanish):
law, January, ceiling projection, fixed screen, sliding screen, living room, wooden floor, dining room, kitchen, family room, master bedroom, ironing, polished concrete floor, laundry, tendal patio, parking, patio, ss.hh, ceramic floor, sliding screen, green area, sheet, subject:, chair:, chiclayo university, faculty of architecture and urban planning, architectural design workshop ii, orientation-key plan :, observations :, plan:, scale :, date: , drawing cad :, jfa, plant, fau- udch, parties ayasta john, student :, country house, rooftop, terrace, pool, polished cement roof, room, bathroom visit, wood veneer, cut aa, cut bb, elevation bb, elevation aa, cuts, elevations, glass screen
Raw text data extracted from CAD file:
| Language | Spanish |
| Drawing Type | Block |
| Category | House |
| Additional Screenshots |
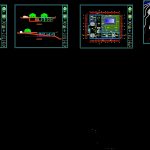 |
| File Type | dwg |
| Materials | Concrete, Glass, Wood, Other |
| Measurement Units | Metric |
| Footprint Area | |
| Building Features | Garden / Park, Pool, Deck / Patio, Parking |
| Tags | apartamento, apartment, appartement, aufenthalt, autocad, block, casa, chalet, COUNTRY, country house, dwelling unit, DWG, haus, house, landscape, logement, maison, residên, residence, river, unidade de moradia, View, villa, wohnung, wohnung einheit |
