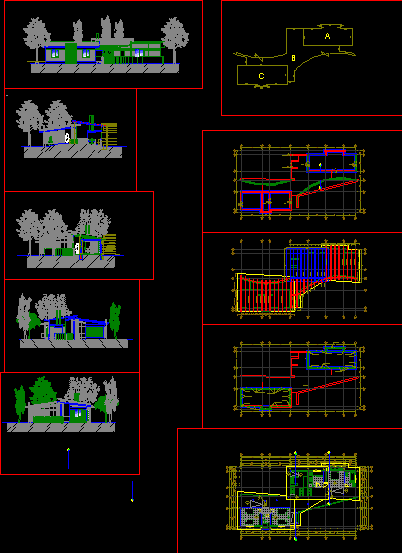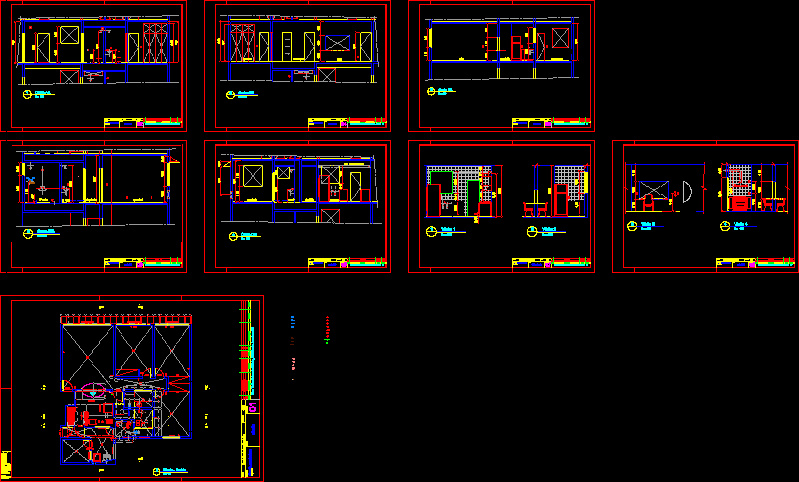Country House DWG Block for AutoCAD

DESIGN COUNTRY HOUSE
Drawing labels, details, and other text information extracted from the CAD file (Translated from Spanish):
the height and transparency come generating a wider space, the rigidity of the steel cube, extensions-regularizations-subdivisions, stone masonry type bolon, foundation, sobrecimiento, masonry foundation, foundation masonry, regularization salamanca plant, company pisquera de chile, eduardo soto silva, rev., drawing, description, revisions, date, review, content lam., municipal approvals, general approvals, draftsman, builder, architect, owner, project, location, file, scale, sheet no, dim, la serena , office architecture, signatures, construction, color, thickness, special plotting, except indication, salamanca, stone masonry, variable height, detail of doors and windows, aluminum carpentry, wood carpentry, variable length, draperies, canal, house, pond, fence, subdivision with housing, reservation, coorporation, agrarian reform, rest is worth, right of way, fam relocation project ilias quilmenco salamanca, vale, mining company of Latin America, project three valleys, rural single-family housing, peralillo, illapel commune, content, plant architecture, elevations, indoor plant, location, location and table of surfaces, observations, sun, scale: those indicated , surfaces, location, site, total, illapel, cuz-cuz, north tunga, south tunga, south mincha, mincha, cavilolen, the cañas, choapa, limahuida, peralillo, matancilla
Raw text data extracted from CAD file:
| Language | Spanish |
| Drawing Type | Block |
| Category | House |
| Additional Screenshots |
 |
| File Type | dwg |
| Materials | Aluminum, Masonry, Steel, Wood, Other |
| Measurement Units | Metric |
| Footprint Area | |
| Building Features | |
| Tags | apartamento, apartment, appartement, aufenthalt, autocad, block, casa, chalet, COUNTRY, Design, dwelling unit, DWG, haus, house, logement, maison, residên, residence, unidade de moradia, villa, wohnung, wohnung einheit |








