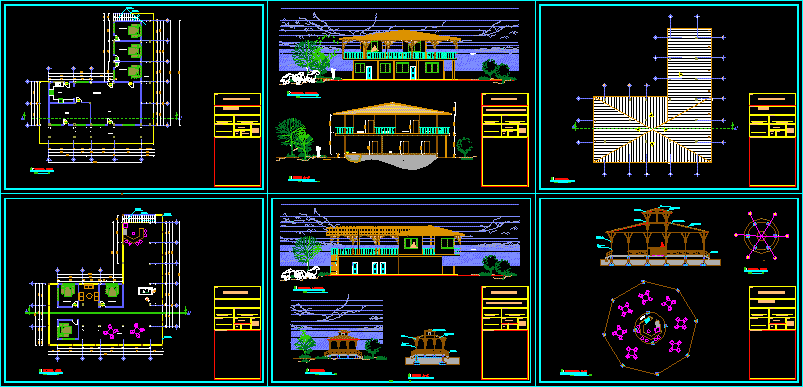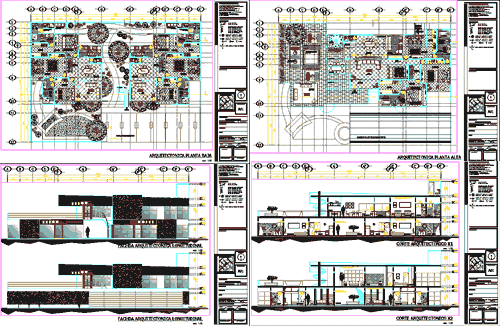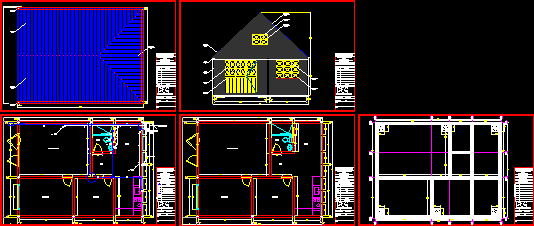Country House DWG Block for AutoCAD

Farm
Drawing labels, details, and other text information extracted from the CAD file (Translated from Spanish):
boat, proy. pergola, welding, handrails, masonry wall, electrowelded mesh, compacted earth, stone rubble, simple concrete tile, vegetable layer, grass, sidewalk detail, brushed concrete floor, simple concrete curb, baluster, variable, height, grid aluminum type, granular stone base, compacted ground, hc wall, baluster handrail, gravel, washed granite-different colors, filling, tamped earth, floor detail, pool table, living room, hall, room, work :, contains :, owner :, project., resp. technique :, date :, scale :, drawing :, flower toapanta, municipal seals., sheet :, ground floor, arch. flower toapanta, mr. wimper romer, cut a-a ‘, kitchen, hacienda catarama, cellar, cellar, coredor, upper floor, stairs, front facade, corridor, bedroom, main facade and a-a’ court, side facade and gazebo, roof, side facade , glortieta, bamboo beam, cade cover, handrails, bamboo columns, bamboo ties, gazebo bar, glortieta bar, bamboo, columns, plant shafts
Raw text data extracted from CAD file:
| Language | Spanish |
| Drawing Type | Block |
| Category | House |
| Additional Screenshots |
 |
| File Type | dwg |
| Materials | Aluminum, Concrete, Masonry, Other |
| Measurement Units | Metric |
| Footprint Area | |
| Building Features | Pool |
| Tags | apartamento, apartment, appartement, aufenthalt, autocad, block, casa, chalet, COUNTRY, dwelling unit, DWG, farm, haus, house, logement, maison, residên, residence, unidade de moradia, villa, wohnung, wohnung einheit |








