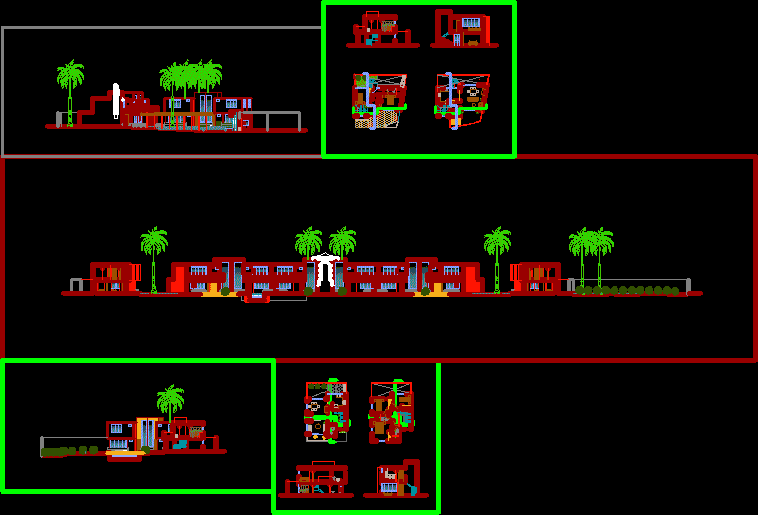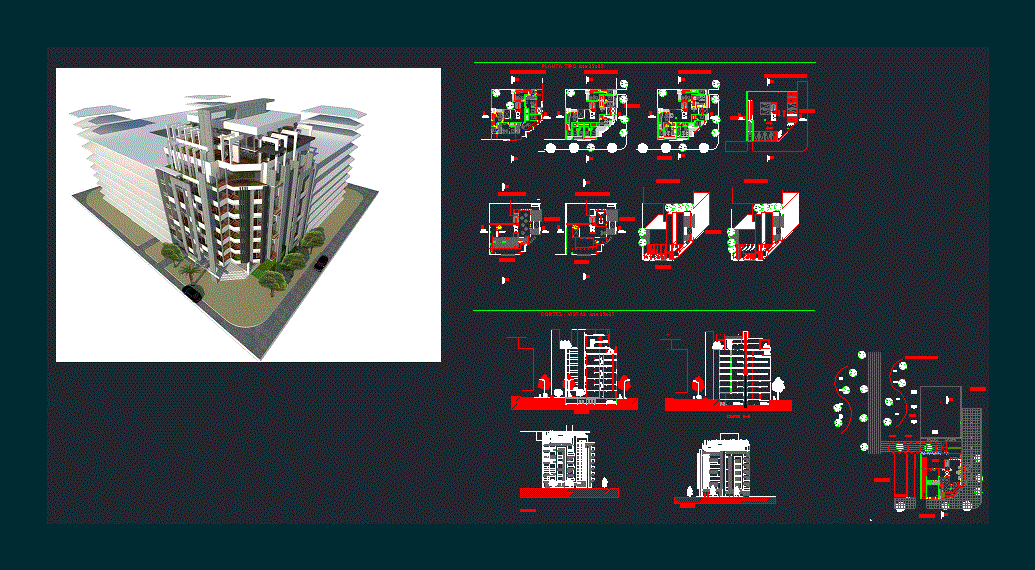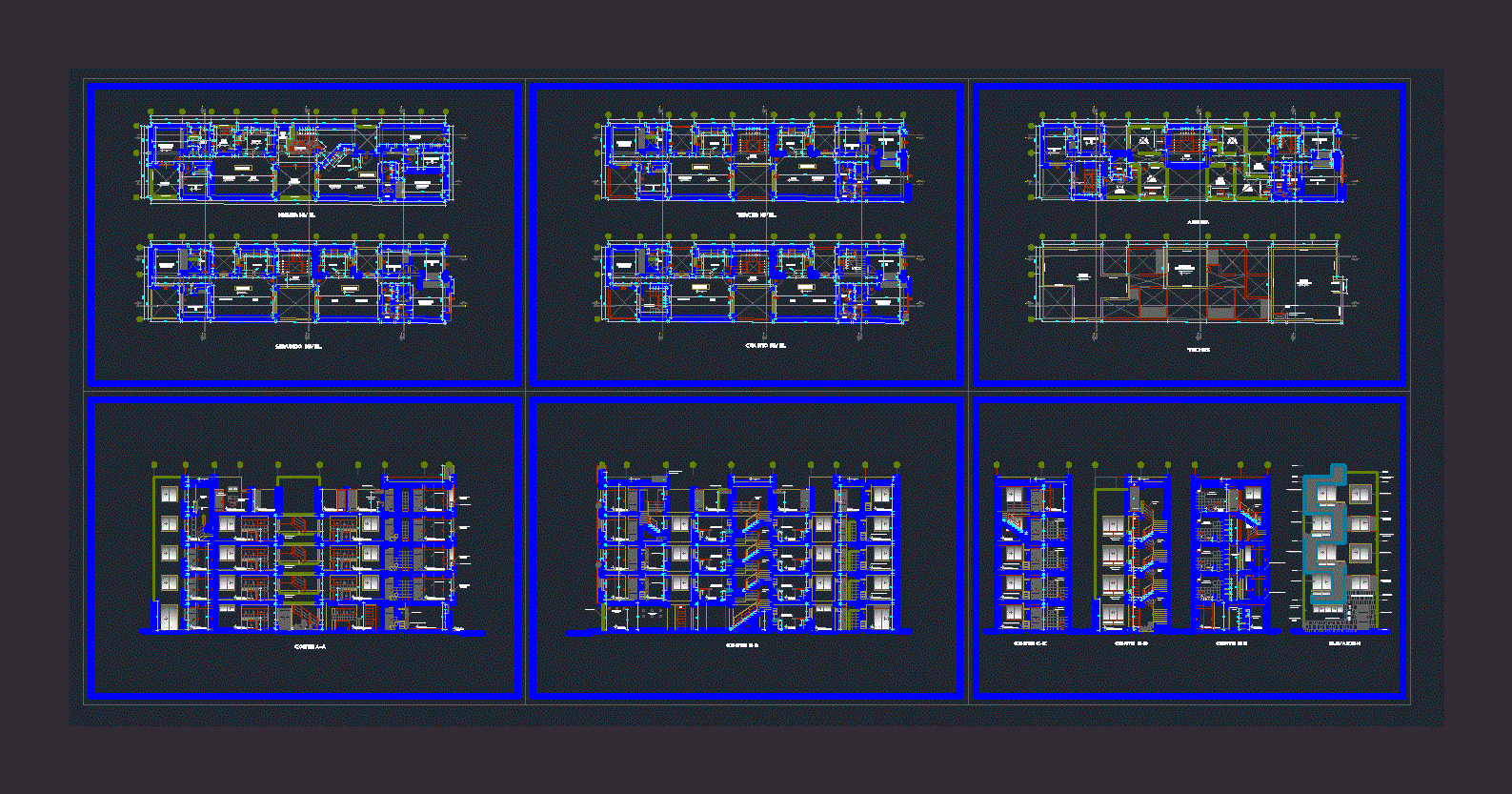Country House DWG Block for AutoCAD
ADVERTISEMENT

ADVERTISEMENT
COUNTRY HOUSE LOCATED IN ILO CITY, HAS TWO TIPE OF HOUSING PROVIDED GREAT LAND EQUIPED WITH COMMON AREAS LIKE COMUNES COMO: ALBERCA;PARKING; PLAY AREA; TERRACE; ETC.
Drawing labels, details, and other text information extracted from the CAD file:
n.p.t., hall, n.p.t., sala, n.p.t., comedor, n.p.t., cocina, n.p.t., jardin, n.p.t., patio de serv., n.p.t., ss.hh., n.p.t., ss.hh., n.p.t., dormitorio, n.p.t., dormitorio, n.p.t., dormitorio, n.p.t., ss.hh., n.p.t., hall, n.p.t., hall, n.p.t., sala, n.p.t., ss.hh., n.p.t., dormitorio, n.p.t., dormitorio, n.p.t., dormitorio, n.p.t., ss.hh., n.p.t., hall, n.p.t., hall, n.p.t., sala
Raw text data extracted from CAD file:
| Language | English |
| Drawing Type | Block |
| Category | Condominium |
| Additional Screenshots |
 |
| File Type | dwg |
| Materials | |
| Measurement Units | |
| Footprint Area | |
| Building Features | Deck / Patio, Parking, Garden / Park |
| Tags | apartment, autocad, block, building, city, condo, COUNTRY, DWG, eigenverantwortung, Family, great, group home, grup, house, Housing, ilo, land, located, mehrfamilien, multi, multifamily housing, multifamiy, ownership, partnerschaft, partnership, tipe |








