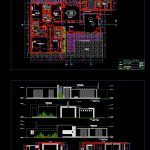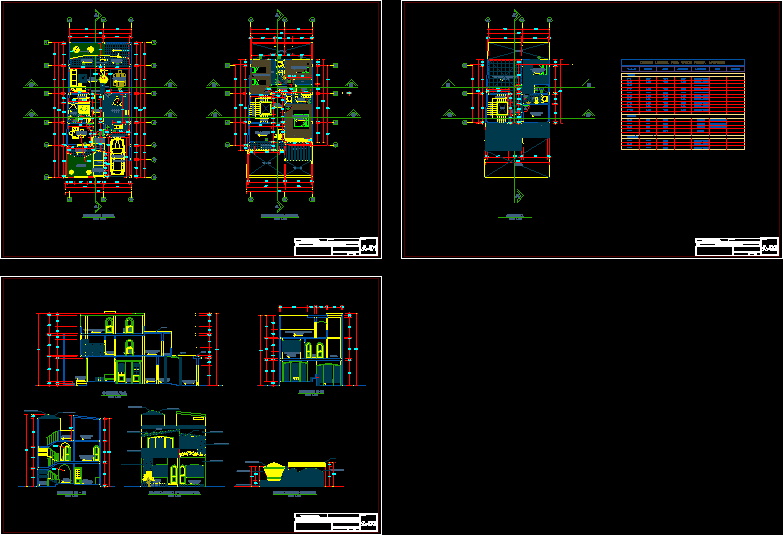Country House DWG Full Project for AutoCAD

Preliminar project of country house
Drawing labels, details, and other text information extracted from the CAD file (Translated from Galician):
dining room, b.sv., wcl., —, concrete cabin, concrete bed, concrete cabinets, concrete cabinet, fireplace, project. low ceiling, project sun and shade coverage, project hornacina, proy. concrete bed, —-, l u s s p e ñ a, a. r. q u. i. t. e. c. t. or, country house, first floor, —–, project :, professional :, plane :, owner :, location :, plane: plant, drawing: lmpch, lamina, cuts and elevations, structure for sun and wooden shade, terrace, corridor, bathroom, wooden lattice, closet, polished concrete, concrete shelf, concrete board, project. light, project ,. Concrete base, mirror, furniture, background, polished concrete cement finish panel, shelves, painted wall, glass, bevelled mirror, zocalo, shower, faucet, glass door, fixed glass, project. shelves, concrete board finished in polished cement, polished and painted wall, wooden shelf, lacquered bottom and painted, surface lined and painted, project. wooden shelves, fixed shelf, tube shaft, drawer, closet color nordhe closet
Raw text data extracted from CAD file:
| Language | Other |
| Drawing Type | Full Project |
| Category | House |
| Additional Screenshots |
  |
| File Type | dwg |
| Materials | Concrete, Glass, Wood, Other |
| Measurement Units | Metric |
| Footprint Area | |
| Building Features | Deck / Patio, Fireplace |
| Tags | apartamento, apartment, appartement, aufenthalt, autocad, casa, chalet, COUNTRY, dwelling unit, DWG, full, haus, house, logement, maison, preliminar, Project, residên, residence, unidade de moradia, villa, wohnung, wohnung einheit |








