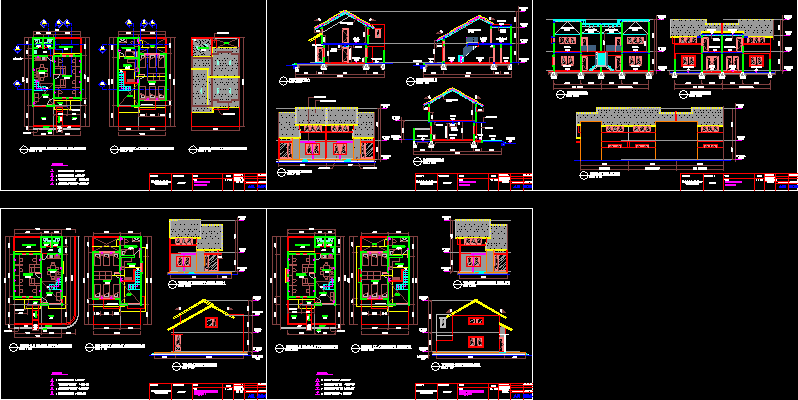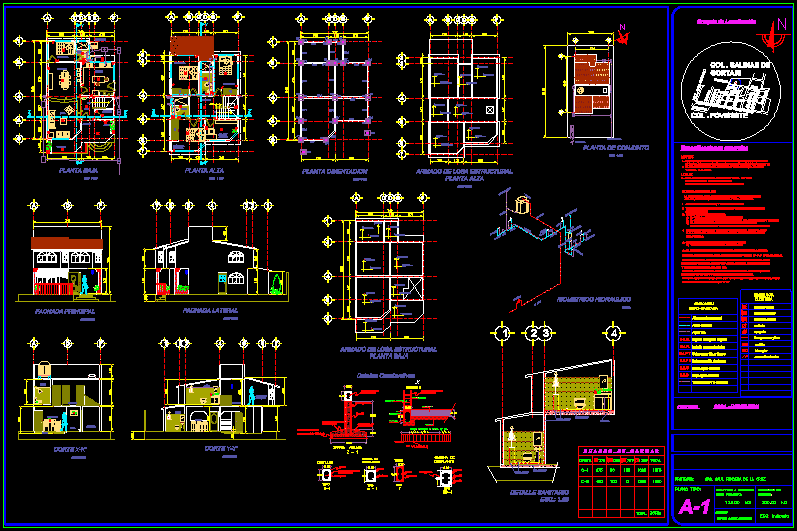Country House With Stables, 3200 Sq Ft Lot DWG Block for AutoCAD
ADVERTISEMENT

ADVERTISEMENT
Country house in area 300m2 with stables
Drawing labels, details, and other text information extracted from the CAD file (Translated from Spanish):
roxana rossmery díaz rodríguez, arq. tapia coba, wilder arq. berjarano urquiza, alexandra, plane nº, teacher :, cuts, date :, scale :, plane :, student :, project :, country house in otuzco, second floor, plants, third floor, first floor, stables, bar, stairs , terrace, fall, water, displacement area, horses, play area for children, car port, entrance to, room, study, office, sh., alamacen de, food, cab., games, garden, nera, barbecue area, entrance, dining room, reception, hall, kitchen, sh.v., pantry, dorm., serv., patio, tendal, terrace gazebo, stairs, corridor, balcony, prncipal, cl., sh, gym, road , river, front elevation, left side elevation
Raw text data extracted from CAD file:
| Language | Spanish |
| Drawing Type | Block |
| Category | House |
| Additional Screenshots |
 |
| File Type | dwg |
| Materials | Other |
| Measurement Units | Metric |
| Footprint Area | |
| Building Features | Garden / Park, Deck / Patio |
| Tags | apartamento, apartment, appartement, area, aufenthalt, autocad, block, casa, chalet, COUNTRY, dwelling unit, DWG, ft, haus, house, logement, lot, maison, one family housing, residên, residence, sq, stables, unidade de moradia, villa, wohnung, wohnung einheit |








