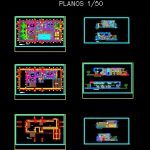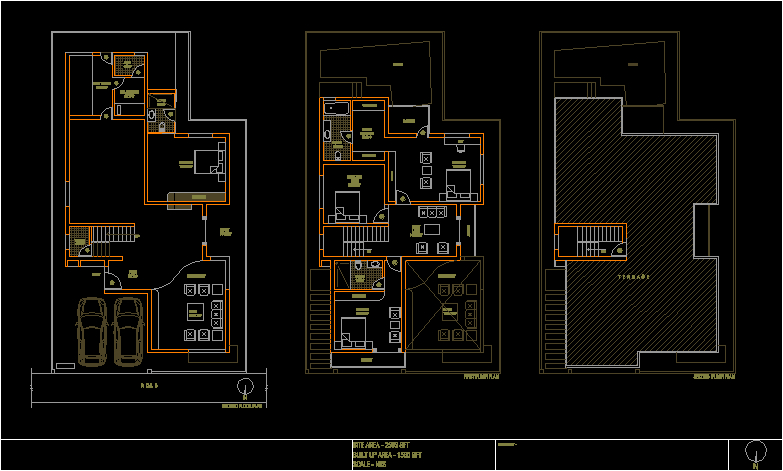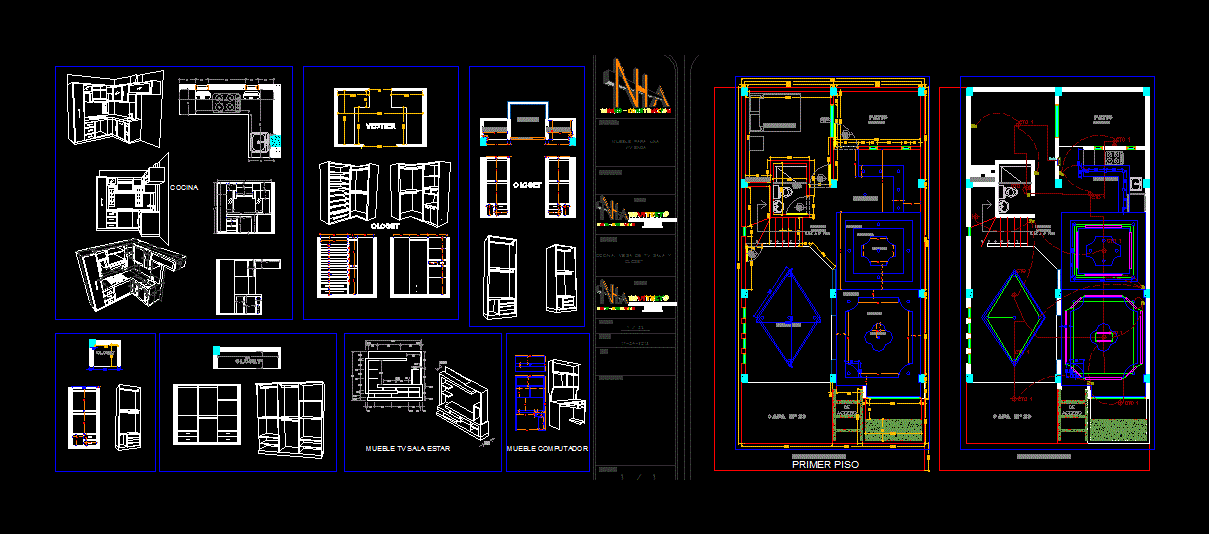Country Living DWG Detail for AutoCAD

COUNTRY HOUSE ARCHITECTURAL FINISHES – Plants – cut – Details – bounded
Drawing labels, details, and other text information extracted from the CAD file (Translated from Spanish):
plant, national university, orientation:, pedro ruiz gallo, professional school of architecture, date :, code :, pupil :, scale :, peter r. parties guarniz, sub-block, housing complex, lambayeque, description :, location :, vertical workshop c, chair :, subject :, course :, floor plan :, stratum d, course:, chairs:, department: lambayeque province: chiclayo district: chiclayo, map:, code:, scale:, date:, student:, location:, film no .:, jose balta avenue, avenue francisco bolognesi, street cristobal colon, tacna street, key map, digitization :, archive :, lamina :, mavc, park, cultural, city of chiclayo, est.arq. maria alejandra vasquez cañola, elaborated by :, description, cathedra :, arq. jose lopez galvez, of the, university of, faculty of architecture, observations:, workshop ix, and urbanism, chiclayo, arq. enrque frias arica, arq. jesus enrique giles añi, npt, date, rev, detail of stairs, with corners of terrazzo washed, steps and counterpasos of polished cement, with welded cover, plates of faith, welding, railings of iron, and frosting, step development, steps and metal countertops, machine room, steps and countertops of porcelain, porcelain, railings of faith, faith pipe, subfloor, x – x cut, lid of faith, washed terrazzo, butt plate, board, aluminum, steps and countertops , polished concrete, painted, security light, porcellanix constelazione graimann polished black, metal beam, metal column, barillas of faith, metal plate, lined in tarket, intermediate beam, metal bridge, npt., ntt., comparative table, department : lamabayeque, district: lamabyeque, province: lamabayeque, scale, lamina, normative table, parameters, uses, normative, project, levels, declared areas, ex., demolic., new, ampliac., remod. , partial, total, zoning, building coefficient, maximum height, minimum, frontal, lateral, posterior, facade alignment, regulatory lot area, minimum normative front, parking lot, partial area, total covered area, area of land, area free, not required, the alignment will be respected, corresponding, single-family housing, —-, first floor, sector: san martin, location-location, rdm, housing-commerce, ca. Jose Olaya, Av. Emiliano Niño, ca. hospital, north, utm coordinates, vertice, this, area, area picture by roofing, first, occupied, by roof, free, total a. by roofing, second, new work, calle cahuide, ca. raymondi, atahualpa street, psj. chillon, jr. chillon, ca. zarumilla, ca. huamantanga, ca. Cajamarca, ca. atahualpa, ca. Tahuantinsuyo, ca. manco capac, ca. antisuyo, ca. villanueva pinillos, ca. Emiliano Niño, ca. iquitos, jiron chillon, ca. yamar fiesta, avenue pakamuros, second floor, dining room, bar, room, terrace, storage, pantry, ss.hh, laundry, storage, bedroom serv., library, garage, pool, garden, pazadiso serv., first level, second level , master bedroom, wc, hall, intimate living, passageway, ceilings, glass tempering, red color Andean tile, wood veneer, left lateral elevation, right lateral elevation, pazadiso, be in thymus, Andean roof, staircase, bedroom, cut aa , cut bb, kitchen, entrance, main lift, rear elevation, Andean tile, wooden lift door, tarajeo polished, cut cc, court dd, —, type, sill, width, height, box vain, windows, code , characteristics and description, alfeizer, materials, high, with natural color aluminum, garage, finishes, environments, ceilings, cladding, floors, and veneers, zocalo, toilets, appliances, tarraced and painted ceilings, tarrajeado of cement walls and sand, polished cement floor and bru ado, lavatory, concrete laundry, toilet top piece, steel sink with draining board, ovalin with countertop, one piece toilet, doors, door box, black galvanized iron, plywood with mdf plate, aluminum structure, pl, —–, wc, alamcen, polished cement, manparas, contrazocalo, paint, matte paint on walls, false tile sky, dorm. princ., aluminum and glass accessories, concrete board with, granite veneer, proy. high pastry cabinet, tarred and painted latex, high beige pastry, counter-plate swing door, cream melamine, beige low pastry, plated zpcalo, beige ceramic, beige base cabinet, sshh, beige furniture, rotoplast type, tarrajeo rubbed, corner, bruña, wall, detail, tarrajeo interior, tarrajeo striped, wc, acc. stainless steel, double handle, color: beige, aluminum window, color: black, one piece, color: black electric ignition
Raw text data extracted from CAD file:
| Language | Spanish |
| Drawing Type | Detail |
| Category | House |
| Additional Screenshots |
 |
| File Type | dwg |
| Materials | Aluminum, Concrete, Glass, Steel, Wood, Other |
| Measurement Units | Metric |
| Footprint Area | |
| Building Features | Garden / Park, Pool, Garage, Parking |
| Tags | apartamento, apartment, appartement, architectural, aufenthalt, autocad, bounded, casa, chalet, cottage, COUNTRY, Cut, DETAIL, details, dwelling unit, DWG, finishes, haus, home, house, living, logement, maison, plants, residên, residence, unidade de moradia, villa, wohnung, wohnung einheit |








