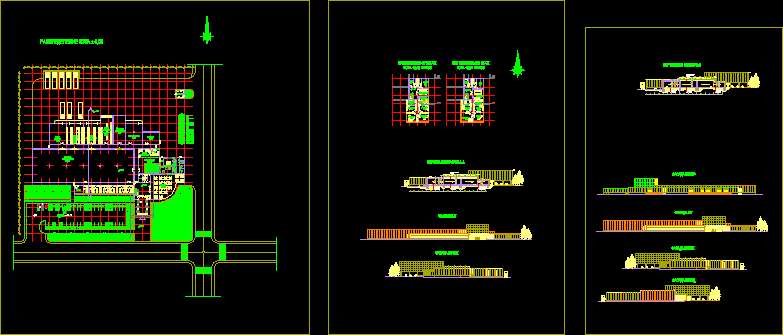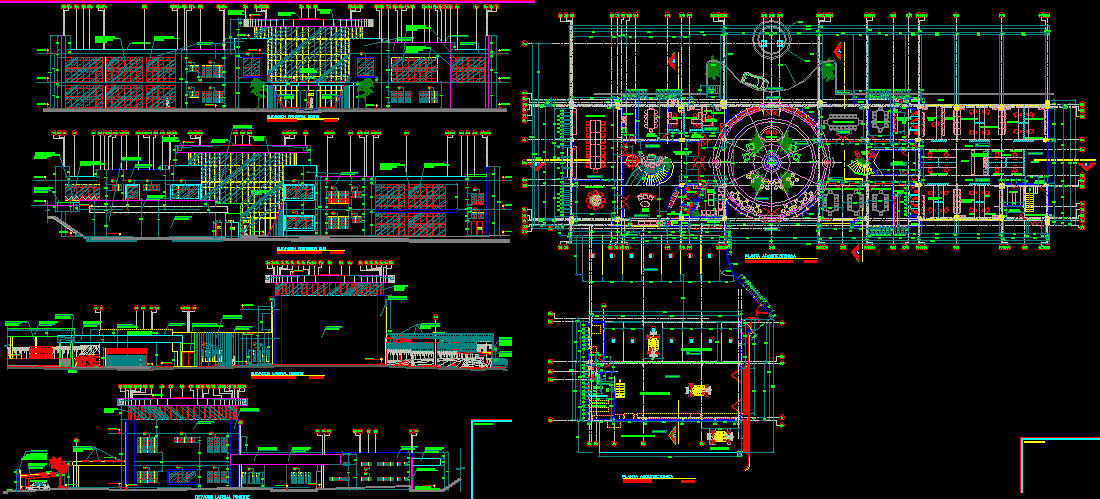Country Restaurant DWG Block for AutoCAD

Country restaurant to prepare Grilled Chicken; with kitchen; care area; tables area.
Drawing labels, details, and other text information extracted from the CAD file (Translated from Spanish):
cut b – b, cut c – c, cut d – d, cut e – e, cut f – f, cut g – g, store of potatoes, garden, floor polished colored cement, reception merchandise, storage waste, store beverages, kitchen, stack of potatoes in drawers, stainless steel work table, potato washing pots, potato blanqueadora, preparation table, chicken baking area, emergency door, bar, attention area, attention bar, sardinel in polished cement at ground level, wooden bench, proy. steel beam, taps to the wall, baking area, sshh, ceiling projection, coverage projection, stainless steel shelves on masonry chicken, castling with falling water, ceiling ridge projection, truss projection, frying potatoes, proy. extractor duct, empty projection, pond, colonial red asphalt tile, extractor duct, wooden counterplate door, metal column projection, post-formed board, a-a cut, grilled chickens, restaurant
Raw text data extracted from CAD file:
| Language | Spanish |
| Drawing Type | Block |
| Category | Hotel, Restaurants & Recreation |
| Additional Screenshots | |
| File Type | dwg |
| Materials | Masonry, Steel, Wood, Other |
| Measurement Units | Metric |
| Footprint Area | |
| Building Features | Garden / Park |
| Tags | accommodation, area, autocad, block, care, casino, COUNTRY, DWG, hostel, Hotel, kitchen, Restaurant, restaurante, setting, spa, tables |








