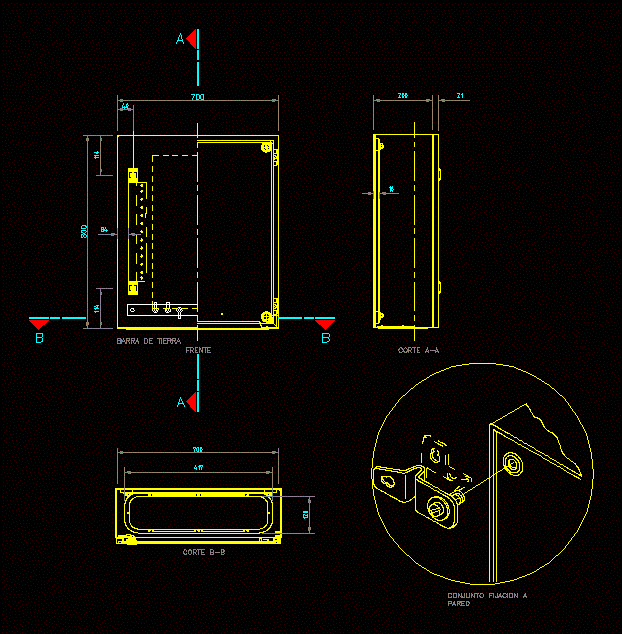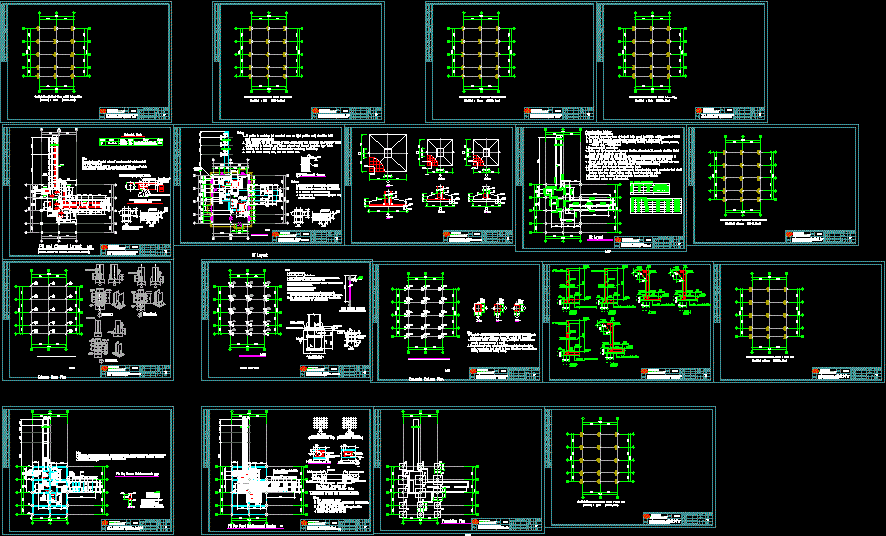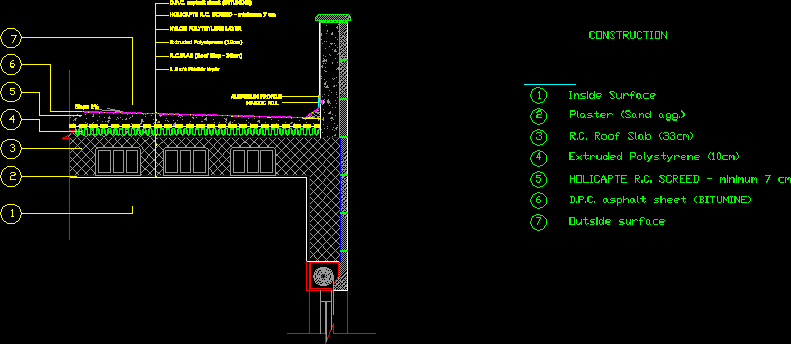Court Facade DWG Block for AutoCAD

Court apartments tract facade
Drawing labels, details, and other text information extracted from the CAD file (Translated from Spanish):
ground floor, scale:, owner, vo. bo., modifications, architect, Project Manager:, collaborators in design:, Copyright, project no., archive, drawing, scale, elaboration, version, contains, plan no., ult. modification, draft, konrad brunner, mat., arq. lolita pinzon, arq. Nelson Parra, konrad brunner, Architects ltda., building, Saint Barbara, from Usaquen, career no, plan no., pressed brick, corner shot, pending, white concrete, waterproofed, dropper, vetana in aluminum, cover, keep broom in wood, white concrete, waterproofed, dropper, gray concrete, vetana in aluminum, have tea, flat in carpet, keep broom in wood, white concrete, waterproofed, dropper, gray concrete, vetana in aluminum, have tea, flat in carpet, keep broom in wood, white concrete, waterproofed, dropper, gray concrete, vetana in aluminum, have tea, flat in carpet, pressed brick, corner shot, white concrete, waterproofed, dropper, half reed, vetana in aluminum, keep broom in wood, white concrete, waterproofed, dropper, gray concrete, vetana in aluminum, have tea, flat in carpet, cut facade, pressed brick, corner shot, white concrete, waterproofed, column in concrete gray, dilatation, duct, white concrete, waterproofed, white concrete, waterproofed, column in concrete gray, dilatation, white concrete, waterproofed, column in concrete gray, dilatation, dilatation, vetana in aluminum, white concrete, dilatation, vetana in aluminum, white concrete, dilatation, white concrete, floor, cover, floor, cover, must meet seismic standards, all the wall anchors the walls, check all measurements on site, current Colombian, must meet seismic standards, all anchors of prefabricated facade plaques, current Colombian, must meet seismic standards, all anchors of metal balconies, current Colombian, must meet seismic standards, all anchors of facade walls plates, current Colombian, cut facade floors, cut facade floors, cut facade floor, cut facade floors, cut, facade, August, cut, facade, August, cut, facade, August
Raw text data extracted from CAD file:
| Language | Spanish |
| Drawing Type | Block |
| Category | Construction Details & Systems |
| Additional Screenshots |
 |
| File Type | dwg |
| Materials | Aluminum, Concrete, Wood |
| Measurement Units | |
| Footprint Area | |
| Building Features | |
| Tags | apartments, autocad, block, construction details section, court, cut construction details, DWG, facade, tract |








