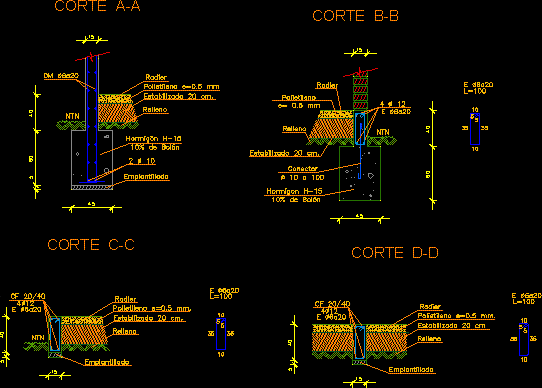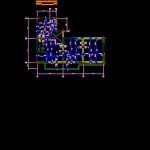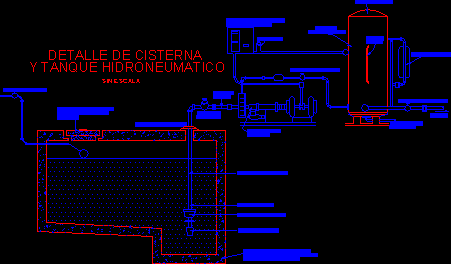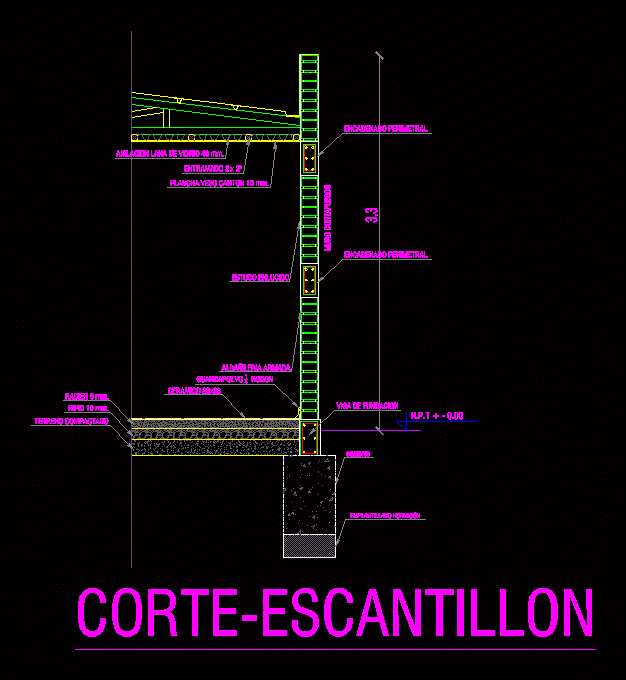Court Foundations DWG Section for AutoCAD
ADVERTISEMENT

ADVERTISEMENT
Section foundation on masonry houses
Drawing labels, details, and other text information extracted from the CAD file (Translated from Spanish):
mha, plant structures scale, foundation plant scale, highlight of slabs scale, highlight of beams details scale, structural elevations scale, cuts scale, axis, ntn, cut, connector, concrete, of bolón, ntn, radier, polyethylene, stabilized cm., filling, cut, mm., ntn, radier, polyethylene mm., stabilized cm., filling, embossed, cut, radier, polyethylene mm., stabilized cm., filling, embossed, cut, radier, polyethylene mm., stabilized cm., filling, concrete, embossed, of bolón
Raw text data extracted from CAD file:
| Language | Spanish |
| Drawing Type | Section |
| Category | Construction Details & Systems |
| Additional Screenshots |
 |
| File Type | dwg |
| Materials | Concrete, Masonry |
| Measurement Units | |
| Footprint Area | |
| Building Features | |
| Tags | autocad, base, court, DWG, FOUNDATION, foundations, fundament, HOUSES, masonry, section |








