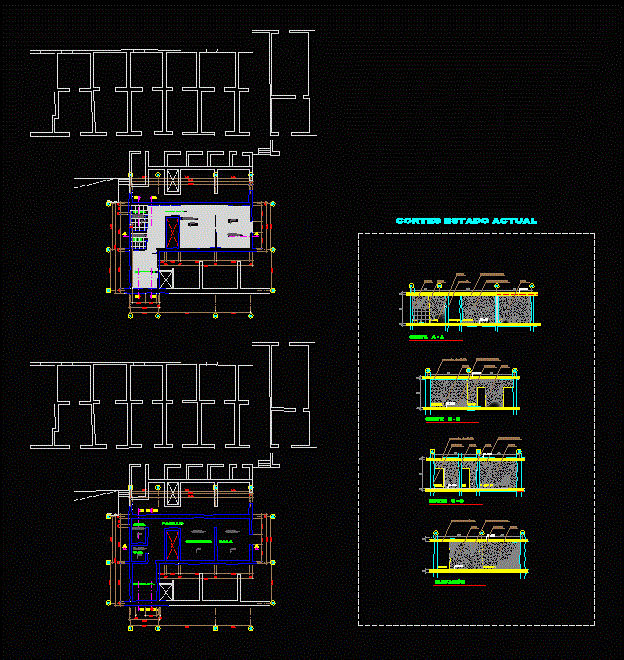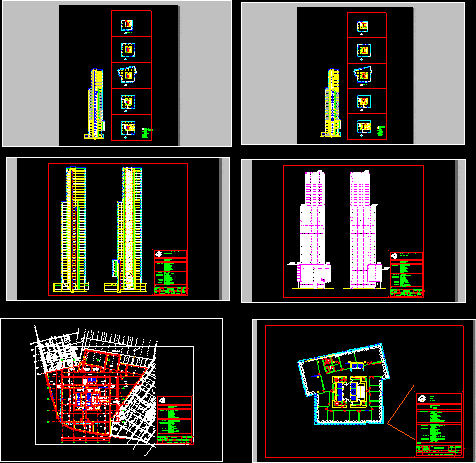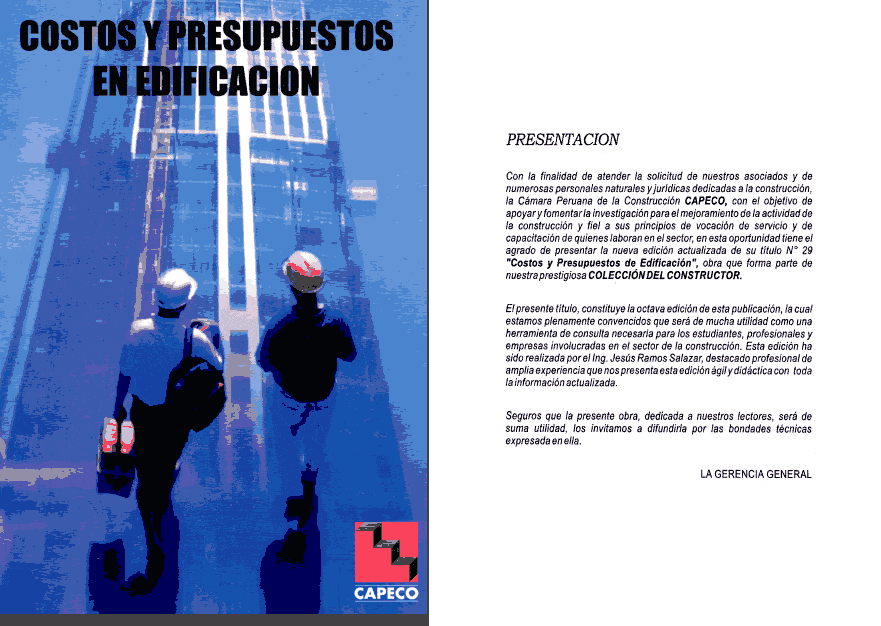Court Roof Type Conade DWG Block for AutoCAD

Covered multipurpose court with official dimensions of CONADE.
Drawing labels, details, and other text information extracted from the CAD file (Translated from Spanish):
room, north, location, observations, symbology, project, plan, projected, drew, revised, date, dimensions, scale, authorized, project department, arch. enrique silva cervantes, meters, resident of work, dimension, approved, expansion of two spaces for workshops and bathroom dressing for office, col. mines, dfsdfs, arq. enrique silva cervantes, av. adolfo ruiz cortinez, av. pedro sainz de baranda, av. coastal, av. miguel aleman, av. maria lavalle urbina, av. roman pineapple chan, arturo shields cardenas, francisco field, juarez, luis alvarez barret, preparatory, sports unit, the, loneliness, square, radiomar, of the cabada, monument to, palace, cathedral, university, kindergarten, church of, gas station, solis quiroga, municipal, palace of, government, republic, bastion of, park, flags, monument, pedro sainz, railing, theater juan, xetab, botanist, shopping center, plaza del mar, commercial area, ah-kim-pech, children heroes, mayan world, florinda batista, san park, martín, parque de la, independencia, guadalupe, parque, dr. nazario víctor, montejo godoy, special roberto, education, institute campechano, september, federal palace, mango, arbolar, huaya, almond, mahogany, caimito, palm, zapote, flamboyan, tree, palm, laurel, street, stand of snacks, telephone, parking, garrison, ciricote street, ramon, electrification base, physical activation area, playground, family living area, cultural activities area, pedestrian walkway, multipurpose court, project architectural plant, roofing detail , without scale, zinc sheet, location, government of the municipality of Campeche, direction of public works, drawing, review, the indicated, dept. of projects, I authorize, arq. gilberto pizarro peniche, director, simbology, the dimensions are given in meters, the dimensions and levels of the project must be verified on site, the details of the different construction elements are not to scale the dimensions govern the drawing, construction of park and roofed court the u. residential flower of lemon, current architectural floor, pavement, longitudinal elevation, architectural plant, court of multiple uses, sanit. Men, sanit. women, hallway, street, multiple use court roof, cross section, multipurpose court, multiple use court architectural plan, section, metal column, base plate, leveling gout, concrete cube, table of sections, element , dimensions, dxb, profile or, anchors, sections, stringer l, smooth round, tip plate, reactions table, conditions, lamination, metal structure, structural reinforcement plant, column co, acrylic sheet, trim molding, spout, plant roof laminate, cf-, cv-, roof structural plant, side facade, front facade, cross section, construction of court and roof for multiple uses, plan of structural details and foundations, architectural plant project, general plan metal structure , current architectural plant, roof structure construction in multipurpose court., architectural floor
Raw text data extracted from CAD file:
| Language | Spanish |
| Drawing Type | Block |
| Category | Entertainment, Leisure & Sports |
| Additional Screenshots | |
| File Type | dwg |
| Materials | Concrete, Other |
| Measurement Units | Metric |
| Footprint Area | |
| Building Features | Garden / Park, Parking |
| Tags | autocad, basquetball, block, court, covered, dimensions, DWG, feld, field, football, golf, indoor, multipurpose, official, roof, sports, sports center, type, voleyball |






