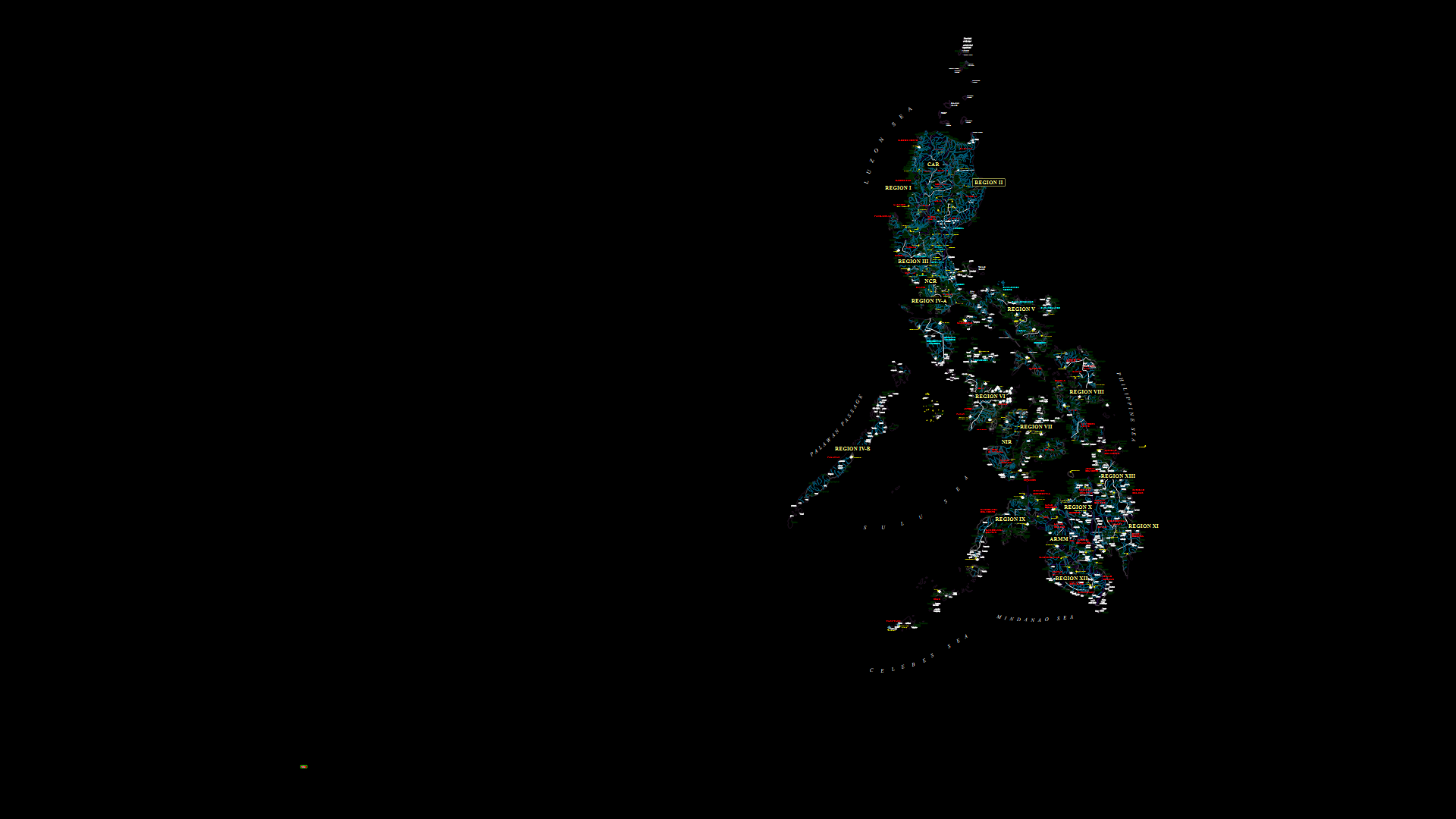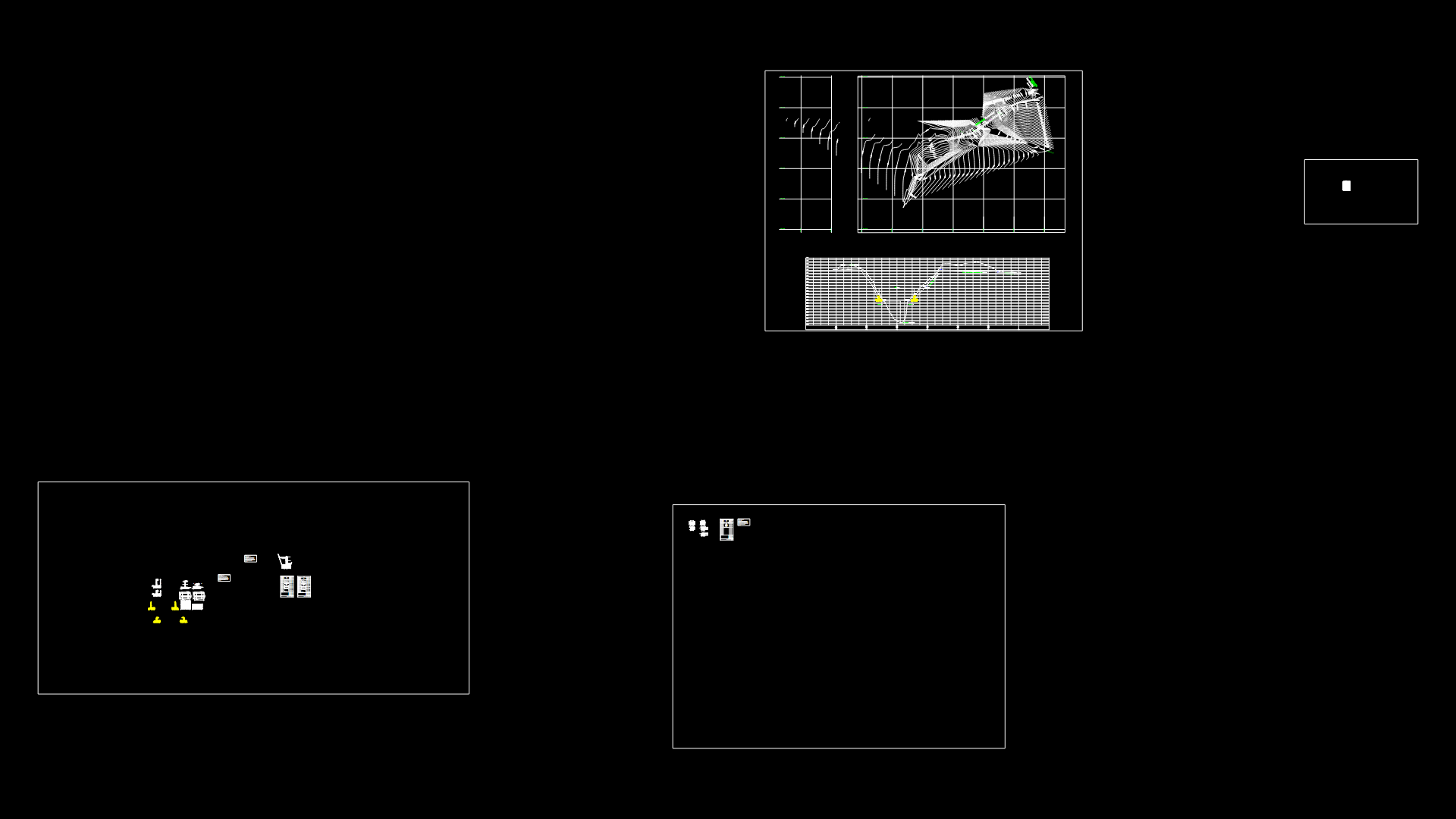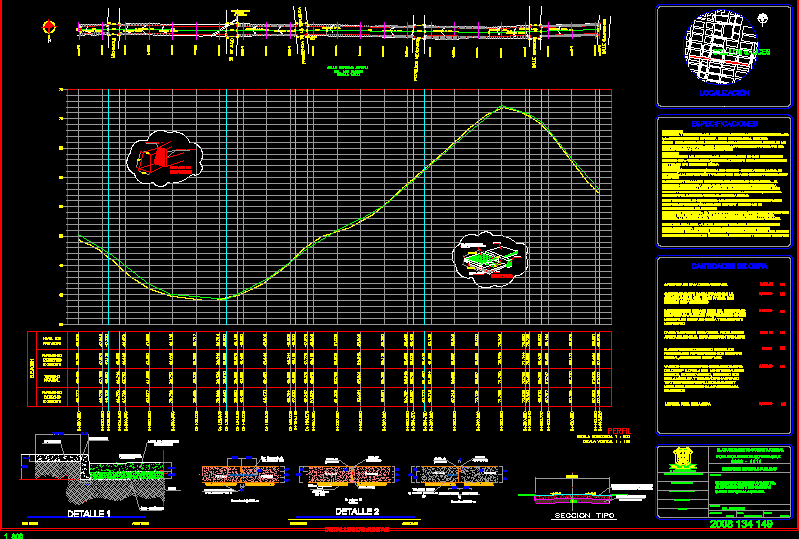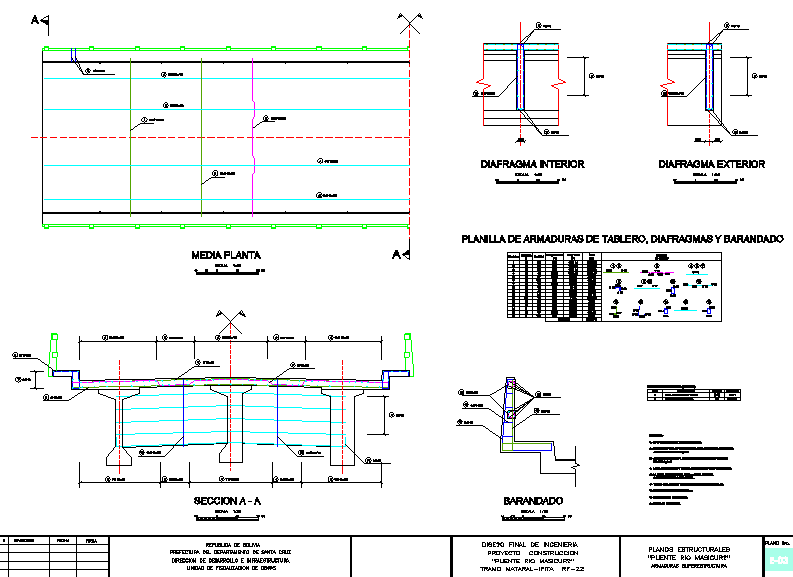Court Street And Profiles For Future Urbanization DWG Block for AutoCAD
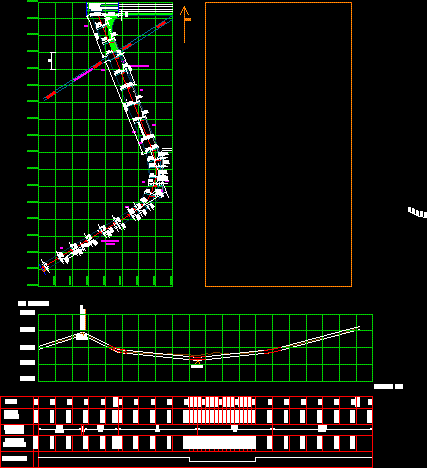
Roadblocks along a street with various measures along its route.
Drawing labels, details, and other text information extracted from the CAD file (Translated from Spanish):
provías, departmental, ministry of transport and communications, mtc, departmental transport, departmental provinces, special infrastructure project, date :, code :, sections, national university of cajamarca, life, national, unc, university, cajamarca, with , grar, defenza, engineering faculty, professional academic school of civil engineering, carranza araujo, jorge luis, chilon vargas, walter h., ramirez vasquez, martin, solano camacho, natalia, boñon mendoza, oscar, students :, scale :, typical, pavement, flexible, lumps malca, romulus, iveco, stralis, rigid, nm, calispuquio ravine, slope, subgrade, alignment, av. atahualpa, veterinary hospital, private property housing, Calispuquio creek, paving boundary, nm, point, level of land, length and slope, elevation of the subgrade, alignment, collector, the subgrade, considering the widening and, section of the , flexible pavement, base, concrete base, asphalt, running layer, stadium unc, planter, wastebasket, lamp post, light pole, aa cut, sidewalk, ditch, road, bb cut, cc cut, dd cut, parking, plane plant
Raw text data extracted from CAD file:
| Language | Spanish |
| Drawing Type | Block |
| Category | Roads, Bridges and Dams |
| Additional Screenshots |
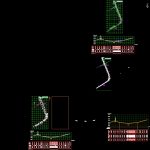 |
| File Type | dwg |
| Materials | Concrete, Other |
| Measurement Units | Metric |
| Footprint Area | |
| Building Features | Garden / Park, Parking |
| Tags | autocad, block, court, DWG, future, HIGHWAY, Measures, pavement, profiles, Road, route, street, urbanization |
