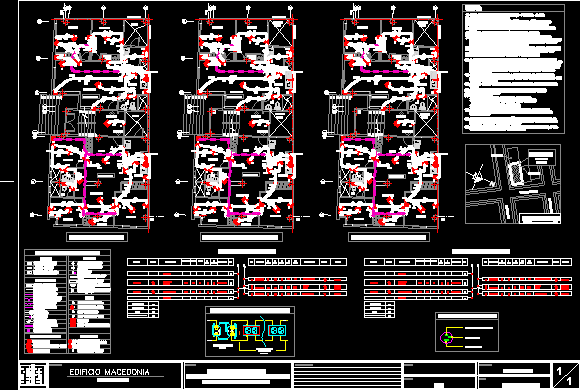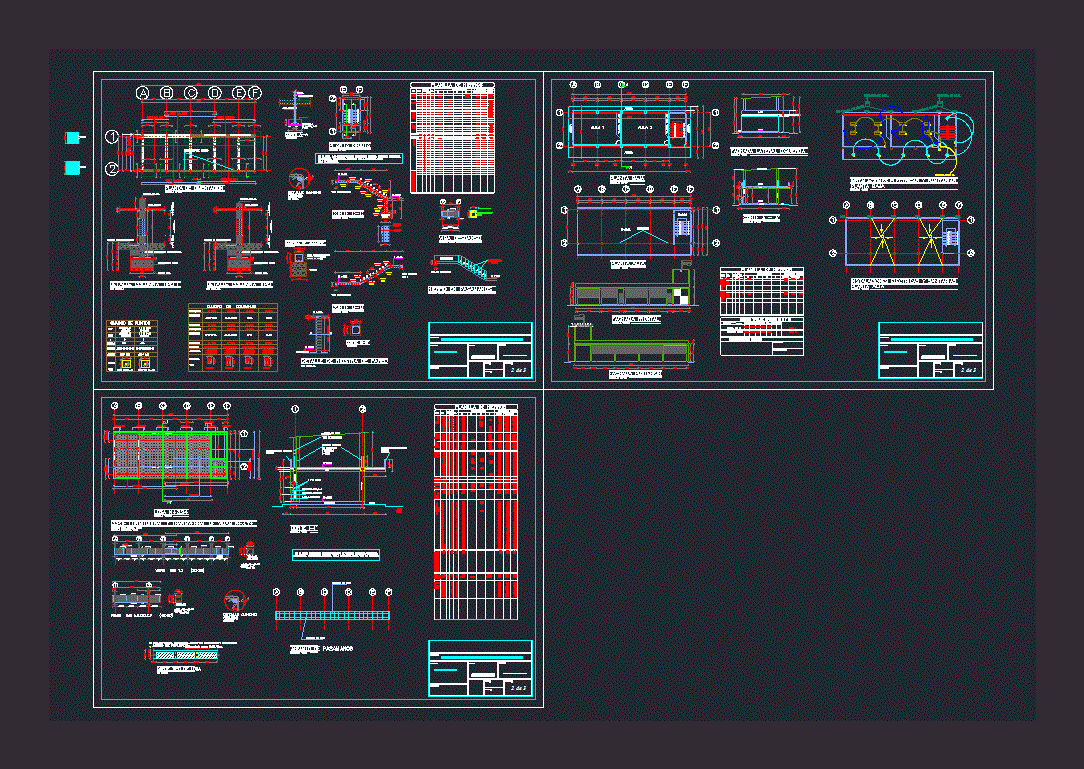Court Templet Arts Center DWG Full Project for AutoCAD
ADVERTISEMENT

ADVERTISEMENT
College work; constructive court building project Arts Center
Drawing labels, details, and other text information extracted from the CAD file (Translated from Spanish):
foundation according to calculation., sleep glass panels, foundation according to calculation., v.f., foundation according to calculation., v.f., foundation according to calculation., project: lt lt of the arts temuco, content: constructive cut, center of the arts., conference room conferences, n.p.t., cultural department, president cda, coffee restaurant, access hall, practical instrumental workshop, workshop sculpture, inner street, art gallery multipurpose room, Exterior, inside, Exterior, inside, Exterior, inside, Exterior, inside, scale detail
Raw text data extracted from CAD file:
| Language | Spanish |
| Drawing Type | Full Project |
| Category | Construction Details & Systems |
| Additional Screenshots |
 |
| File Type | dwg |
| Materials | Glass |
| Measurement Units | |
| Footprint Area | |
| Building Features | |
| Tags | arts, autocad, building, center, College, construction details section, constructive, constructive details, court, cut construction details, DWG, full, Project, templet, work |








