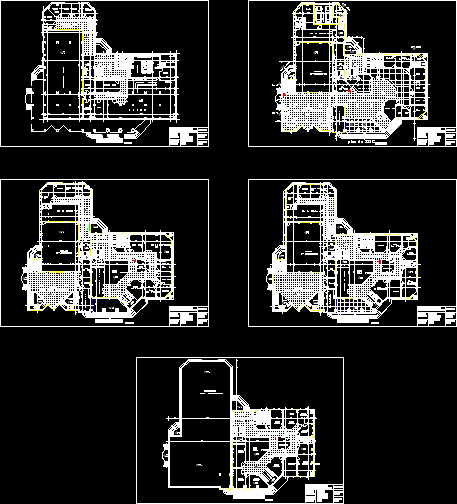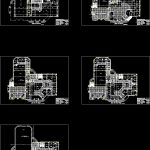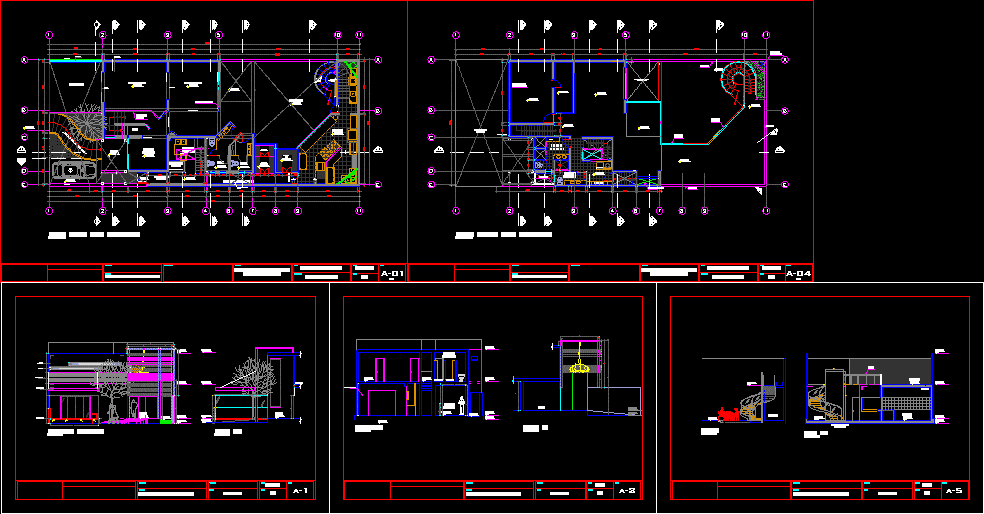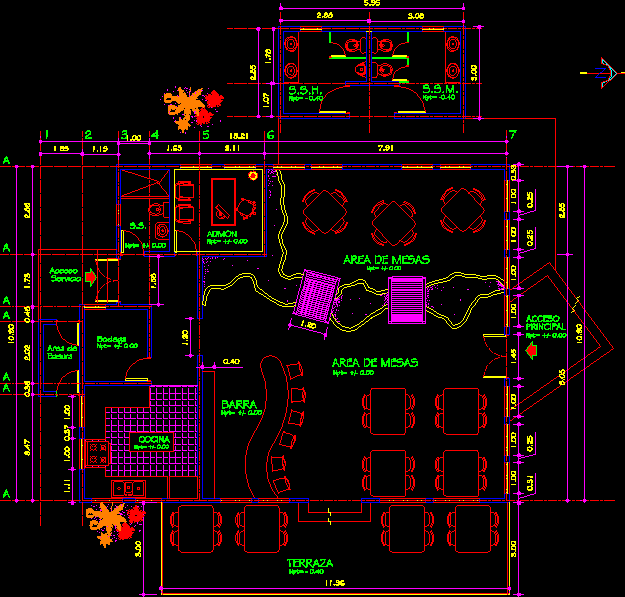Courthouse DWG Block for AutoCAD

Plant schematic – diagram of operation
Drawing labels, details, and other text information extracted from the CAD file (Translated from French):
wc., registry office, investigating judge, office, secretariat, reception, witnesses, room, witnesses, sanit., wc, bedroom, kitchenette, access to kitchen, main access, staff access, detained, sheath, issue relief, hall, finished background, finished background, room, ground floor plan, university ferhat abbas architecture department, setif court security, local, services, sanitary, vault, depot, office, archivist, shop, fireplace, plonge crockery, counter, preparation, cooking, basement plan, steps, library, locker desk, telex – standard, for courier, filing, penalties, executive office, judge office, minors, wc, empty, hallway, empty, deputy prosecutor, attorney, waiting, common services, sani t., office, services, enlisting, the republic, magistrate, the president of the tribunal, secretariat, markets, raw slab, n o n a c c e s s, s e r t s e
Raw text data extracted from CAD file:
| Language | French |
| Drawing Type | Block |
| Category | Office |
| Additional Screenshots |
 |
| File Type | dwg |
| Materials | Other |
| Measurement Units | Metric |
| Footprint Area | |
| Building Features | Fireplace |
| Tags | autocad, banco, bank, block, bureau, buro, bürogebäude, business center, centre d'affaires, centro de negócios, diagram, DWG, escritório, immeuble de bureaux, la banque, office, office building, operation, plant, prédio de escritórios, schematic |







