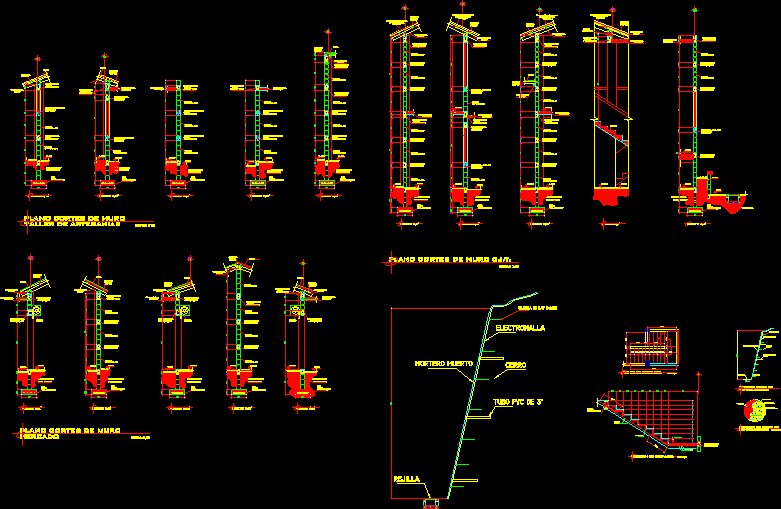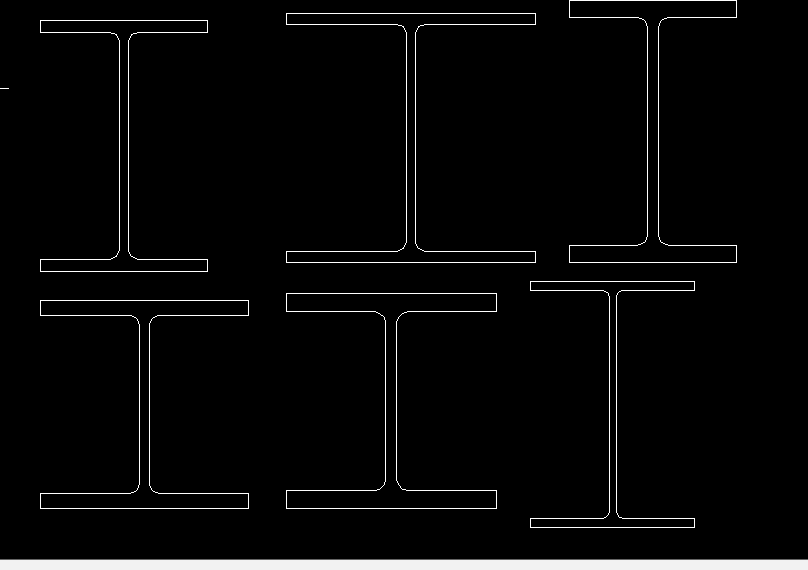Courts Walls DWG Detail for AutoCAD

Details of walls and stairs cuts
Drawing labels, details, and other text information extracted from the CAD file (Translated from Spanish):
departure, ultra, plus, drawing:, indicated, date:, scale:, draft:, Crafts Workshop, architecture facuilty, University of San Carlos of Guatemala, sheet:, do not., design calculation, content:, April, San Peten, municipality of san jose, general architecture concept, group no., epesista jose palencia, region peten, supervised professional practice, jose palencia epesista, ing. luis ocaña coord. omp., arq. rafael moran adviser, tourist information center, public market, municipal parking, distribution plant, cristobal caron, municipal social hall, November street, mural park, craft workshop, parking, plant areas, dump, Hill, market, area, total area of construction, area, c.i.t., area, vertical hover, rack, dead mortar, pvc tube, electromalla, Hill, coastal, block of, block, its T., block of, esl., its T., moisture hearth, middle floor, its T., its T., auctioneer, beams of wood, moisture hearth, its T., block of, its T., middle floor, auctioneer, its T., block, its T., traditional slab, armed, coastal, beams of wood, of Mother, armed, traditional slab, its T., auctioneer, its T., its T., moisture hearth, block of, block of, moisture hearth, its T., block of, block of, its T., auctioneer, its T., traditional slab, armed, its T., moisture hearth, middle floor, its T., traditional slab, armed, blind, metal, beams of wood, coastal, of Mother, block of, block of, its T., middle floor, its T., auctioneer, its T., moisture hearth, its T., beams of wood, of Mother, coastal, its T., moisture hearth, its T., middle floor, its T., block of, block of, armed, traditional slab, block of, its T., middle floor, its T., its T., auctioneer, its T., coastal, of Mother, of Mother, coastal, beams of wood, its T., auctioneer, block of, auctioneer, its T., traditional slab, armed, block of, moisture hearth, its T., block, middle floor, its T., block, its T., its T., middle floor, its T., block of, block of, its T., moisture hearth, its T., auctioneer, its T., beams of wood, coastal, of Mother, block of, moisture hearth, its T., block of, block of, middle floor, its T., auctioneer, its T., block of, its T., middle floor, its T., its T., auctioneer, its T., middle floor, block of, block of, block of, coastal, of Mother, beams of wood, of Mother, coastal, sheet, of Mother, coastal, beams of wood, its T., auctioneer, steps, armed, traditional slab, armed, traditional slab, armed, its T., auctioneer, block of, block of, middle floor, its T., its T., middle floor, block, its T., middle floor, moisture hearth, its T., channel grid, Earth, its T., middle floor, metal, blind, moisture hearth, its T., of Mother, coastal, beams of wood, armed, traditional slab, terracotta shingle machined cover, coastal, of Mother, beams of wood, its T., moisture hearth, middle floor, its T., block of, its T., auctioneer, its T., middle floor, block of, block of, block of, coastal, of Mother, beams of wood, traditional slab, armed, middle floor, its T., blind, metal, its T., moisture hearth, coping, concrete, sheet, rod of, electromalla, pvc tube, m
Raw text data extracted from CAD file:
| Language | Spanish |
| Drawing Type | Detail |
| Category | Construction Details & Systems |
| Additional Screenshots |
 |
| File Type | dwg |
| Materials | Concrete, Wood, Other |
| Measurement Units | |
| Footprint Area | |
| Building Features | Parking, Garden / Park |
| Tags | autocad, courts, cuts, dach, dalle, DETAIL, details, DWG, escadas, escaliers, lajes, mezanino, mezzanine, platte, reservoir, roof, slab, stair, staircase details, stairs, telhado, toiture, treppe, walls |








