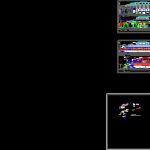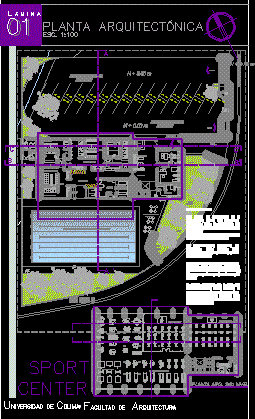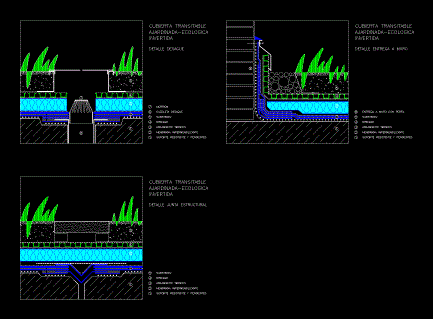Cover Colosseum Polidepotivo DWG Detail for AutoCAD

Cortes and end elevations Coverage Details; Materials
Drawing labels, details, and other text information extracted from the CAD file (Translated from Spanish):
tubular metal strap, volleyball-yellow, counter-stroke – blue, basketball-orange, mit, mingitt, n.m., area, disabled, multi-purpose slab, bench, control table, machine room, mat, warehouse, ss.hh. ladies, ss.hh. males, surveillance, ss.hh., reception, ticket office, escape, props, access athletes, office in charge of maintenance, ambulance, emergency exit, main income, public income, lobby, ss.hh. disabled, dressing rooms for judges, soft mat, non-slip, meeting room, accounting, waiting room, administration, dressing rooms, gymnasium, galvanized channel, armed concrete structure covered in super board, metal strap, topico, journalist’s cabin, circulation , beam, reticulated metal structure, laminated wood, tensioned cable, tube fºnº, lateral levacion, location:, department:, province:, district:, plane:, student :, cuts and elevations, film:, date:, workshop design, vii, altamirano esteban xiomara, huanuco., leoncio meadow, rupa-rupa, tingo maria, fairgrounds some, av. university, entrance to green wood, entrance to facea, predominant winds, reception hall, bulebar, fronton court, stamped concrete floor, sidewalk, pricipal levacion, welding, main structure, teachers :, plan :, vii design workshop, courts, fica, sports arena, lamina., unheval, arq. cordova facundo luis, arq. dayson cajas agurto, perimetrivoico encirclement of sports arena, scale, cut aa, cut b, b, coverage detail, reinforced concrete beam according to calculation, stucco with fiber, polypropylene, detail of gutter, first level, tubular metal strap, wedge steel, quadrant, tubular profile, cant, arrow, concrete die, super board, super board, concrete plate, structure and coated detail, concrete structure coated on super board, super board bevelled board invisible joints, detail of Coated, concrete structure floor, elevations, details
Raw text data extracted from CAD file:
| Language | Spanish |
| Drawing Type | Detail |
| Category | Entertainment, Leisure & Sports |
| Additional Screenshots |
 |
| File Type | dwg |
| Materials | Concrete, Steel, Wood, Other |
| Measurement Units | Metric |
| Footprint Area | |
| Building Features | |
| Tags | autocad, colosseum, cortes, court, cover, coverage, DETAIL, details, DWG, elevations, feld, field, materials, METAL STRUCTURE, projekt, projet de stade, projeto do estádio, stadion, stadium project |








