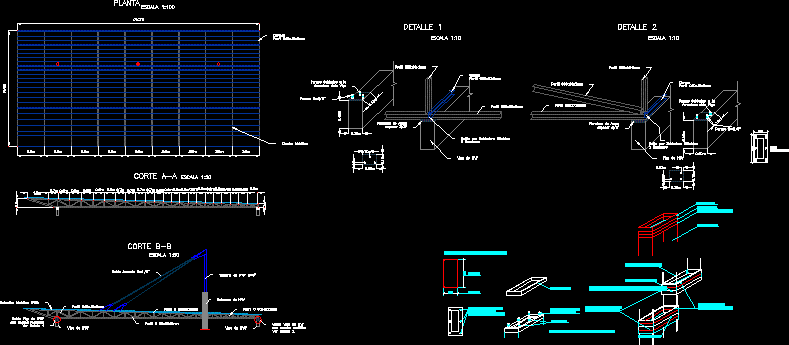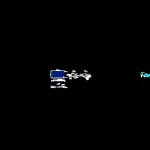Cover Detail DWG Detail for AutoCAD

Detail calamine cover on metallic structure
Drawing labels, details, and other text information extracted from the CAD file (Translated from Spanish):
confection:, date :, scale :, approved :, code :, expiration :, date of departure, date of receipt, operator :, reception of production manager :, hs. worked, signature :, section, micro, description :, machineries, replace :, drew :, approved :, date :, scale :, production section, necessary materials :, delivered by :, afp, monva, production, general views, food plant, ajf, level step truck, waterproof membrane or whatever, hop reception, detail ipn, silos bases and location, anchor ferris wheel reception, floor plan view, and pits, drawings: the client’s responsibility is the calculation , construction and verification of civil works., cut aa, see detail ang. frame, masonry wall, concrete floor, pit norias, pit mill, replaces :, drawing, date, aprobo, scale, description, and hooks at the level of floor, dead and hooks, blacksmith, plan view, columns, cut cd, orient dead pointing towards the ferris wheel., level step truck, civil works bases great., and anchorages norias exped., rein to dead high, rein to shed , powder plant, pellet plant, electronic requirements tricos, and pneumatic, control panel dust plant, control panel pellet plant, necessary shed, maa, porton, future reins tied to cancamo, cross section of the barn, longitudinal cut of the barn, low sector, high sector, weld some hairs to the concrete, hbc-ang. hopper, approved :, drawing n, drawing :, truck circulation over the hopper., position of angles in the frame of the edge. see on map hbc-ang. hopper, provided by hb machineries sa., arq. juan pablo orellano aldana, final design, autonomous university juan misael saracho, project :, character :, lamina :, design :, drawing :, indicated, v. b., supervisor of the design, plan of structural plants, expansion of infrastructure and equipment of the faculty of juridical and political science u.a.j.m.s., bolts welded to the, column armor, and these soldiers to it, box support col. lattice, arch support box, bolted union, plant, b-b cut, hºaº beam
Raw text data extracted from CAD file:
| Language | Spanish |
| Drawing Type | Detail |
| Category | Construction Details & Systems |
| Additional Screenshots |
 |
| File Type | dwg |
| Materials | Concrete, Masonry, Other |
| Measurement Units | Metric |
| Footprint Area | |
| Building Features | |
| Tags | autocad, barn, cover, dach, DETAIL, DWG, hangar, lagerschuppen, metallic, roof, shed, structure, terrasse, toit |








