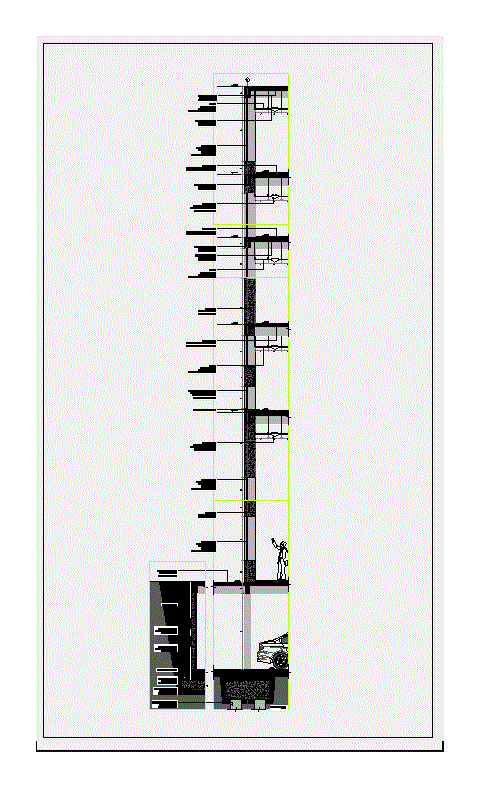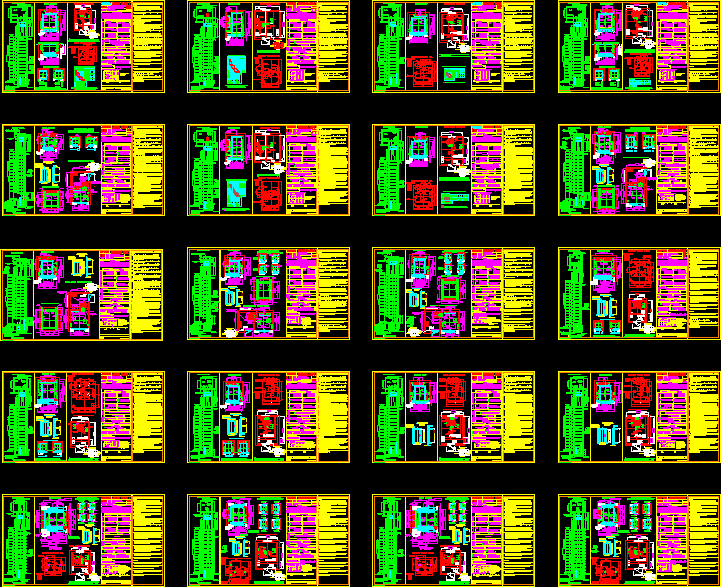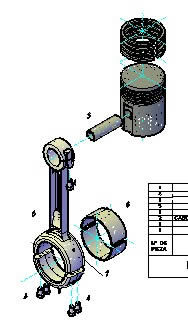Cover DWG Block for AutoCAD
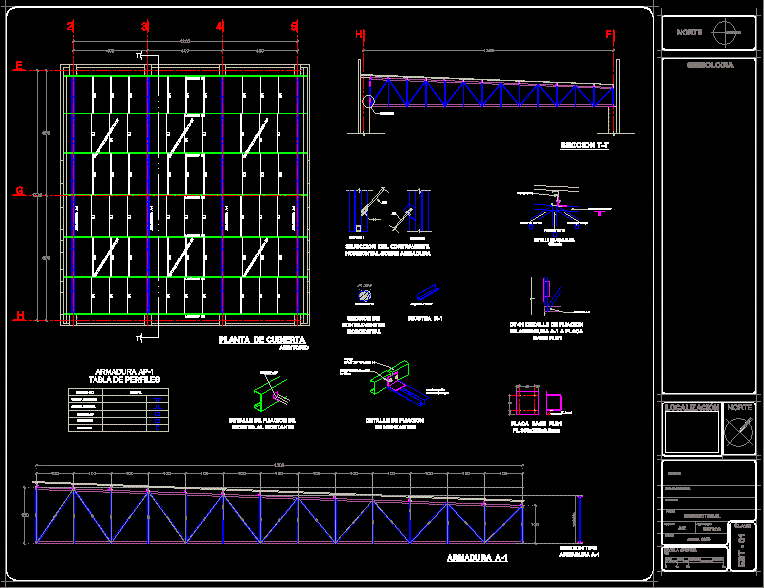
Cover in base of armors
Drawing labels, details, and other text information extracted from the CAD file (Translated from Spanish):
variable, armor, round contravente of, location, north, Subject holder:, scale:, flat:, Location:, project:, date:, symbology, April, key, its T, structural, meters, graphic scale, dimension:, north, cover of auditorium cover, round contravente of, round contravente of, round contravente of, mn stringer, upper rope main armor, montane cpl caliber, aps cm, armor detail, montén, aps, ptr, variable, Armor type section, extreme, smooth round, angle of, round, v. side, armor, profile table, stiles, diagonal, lower rope, upper rope, element, profile, monte, detail of fixation of brace to the amount, stile fixing detail, motherboard pl, horizontal contraventeo section, strut, horizontal contravente on armor, Armor plate fixing detail, armor, detail
Raw text data extracted from CAD file:
| Language | Spanish |
| Drawing Type | Block |
| Category | Construction Details & Systems |
| Additional Screenshots |
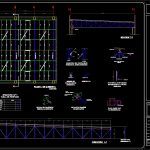 |
| File Type | dwg |
| Materials | Other |
| Measurement Units | |
| Footprint Area | |
| Building Features | |
| Tags | armors, autocad, base, block, cover, DWG, stahlrahmen, stahlträger, steel, steel beam, steel frame, structure en acier |



