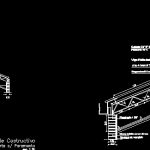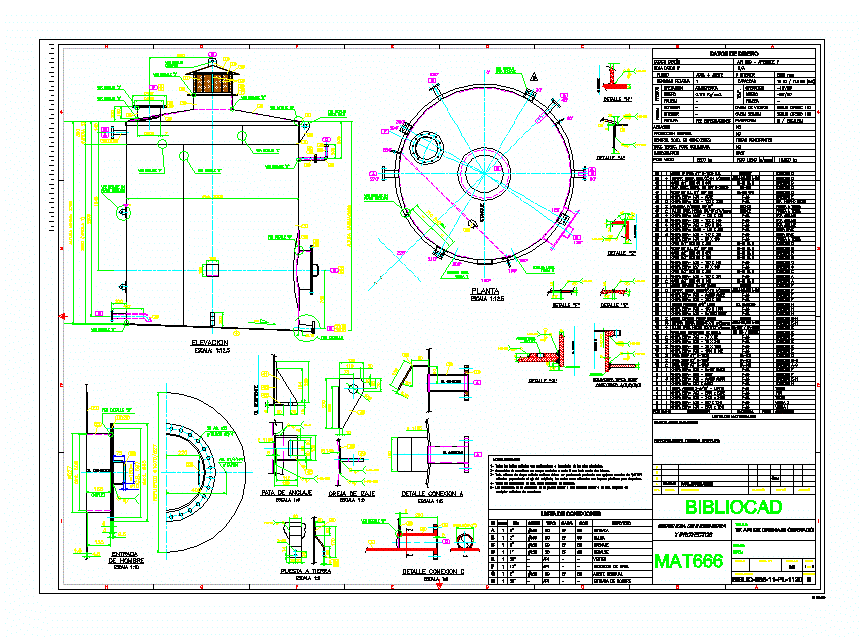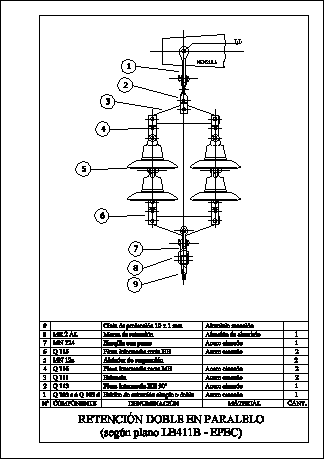Cover Metal Structure DWG Detail for AutoCAD
ADVERTISEMENT

ADVERTISEMENT
CONSTRUCTIVE DETAIL OF COVER IN GALVANIZED SHEET WITH METAL STRUCTURE PROFIKE BELT
Drawing labels, details, and other text information extracted from the CAD file (Translated from Spanish):
iron reticulated beam, arm iron mm, diagonal mm cm, ironing board, mamp common brick cm, revoke int. full, constructive detail cover encounter esc., wooden ceiling machimbrada, polystyrene thermal insulation issued, pending cover, constructive detail cover encounter esc., iron cross-linked beam, arm iron mm, diagonal mm cm, ironing board
Raw text data extracted from CAD file:
| Language | Spanish |
| Drawing Type | Detail |
| Category | Construction Details & Systems |
| Additional Screenshots |
 |
| File Type | dwg |
| Materials | Wood |
| Measurement Units | |
| Footprint Area | |
| Building Features | |
| Tags | autocad, barn, belt, constructive, cover, dach, DETAIL, detalle, DWG, galvanized, hangar, lagerschuppen, metal, roof, shed, sheet, structure, terrasse, toit |








