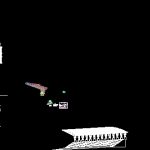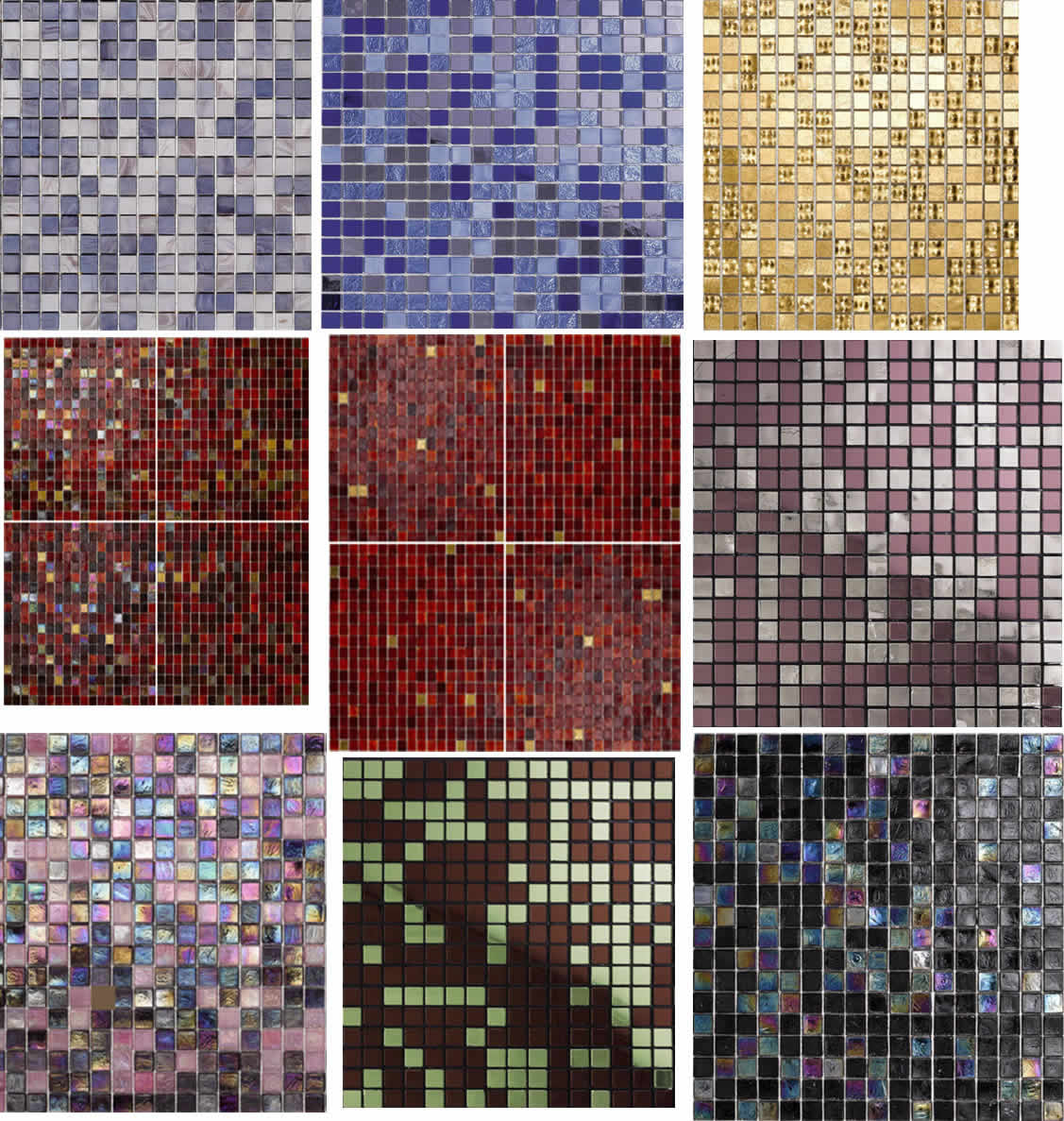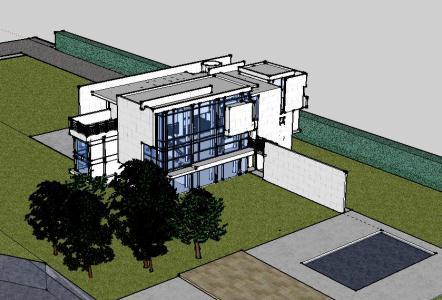Cover Structure DWG Block for AutoCAD

COVER OF SPORTS IN TIER STRUCTURE ACESOCO
Drawing labels, details, and other text information extracted from the CAD file (Translated from Spanish):
w.c. men, w.c. women, toilet – deposit, covered projection, covered in Spanish type eternit tile, reinforced concrete plate, false ceiling, flat no :, scale :, date :, design :, observations :, vo bo secretary of planning, municipality of albania , drawing :, indicated, architect, municipality albania, contains :, project :, department of la guajira, details, alvaro lopez rodriguez, bleachers, south soccer field, isometric view deck, isometric detail cover, detail porticos, the dimensions are given in mm, unless another unit is indicated., the measurements must be checked at the construction site, metal railing, dressing room, platform, mobile fork, dimensioning of the anchor point, nut and lock nut, to level heights and , inclinations, space for mortar, metal pillar, stiffeners, detail to, and anchoring, support plate, expansive leveling, and full penetration, the welding cords will be continuous, covered structural plant, truss type, punt or anchor, detail b, detail, welds, plant arq. bleachers, covered plant
Raw text data extracted from CAD file:
| Language | Spanish |
| Drawing Type | Block |
| Category | Entertainment, Leisure & Sports |
| Additional Screenshots |
 |
| File Type | dwg |
| Materials | Concrete, Other |
| Measurement Units | Metric |
| Footprint Area | |
| Building Features | Deck / Patio |
| Tags | autocad, block, court, cover, DWG, feld, field, projekt, projet de stade, projeto do estádio, sports, stadion, stadium project, stands, structure, tier |








