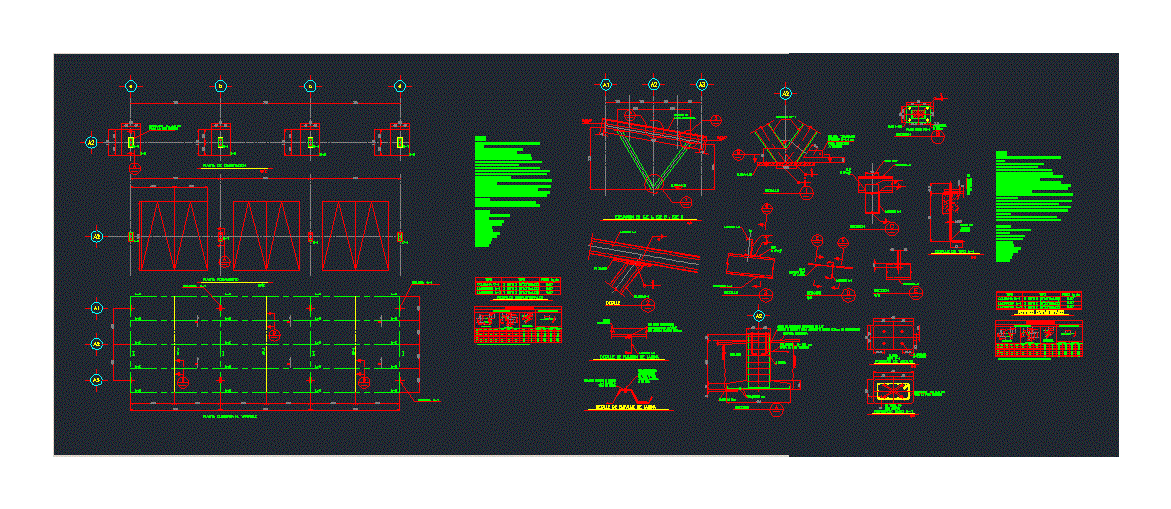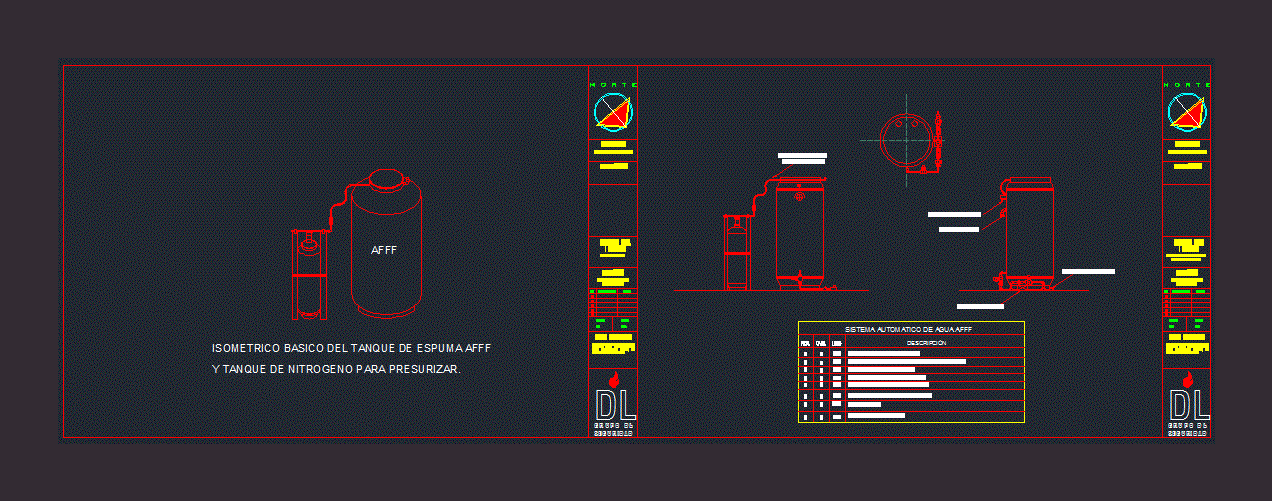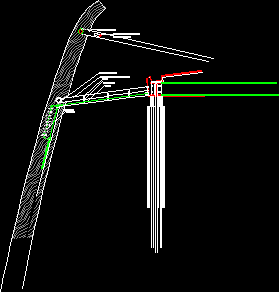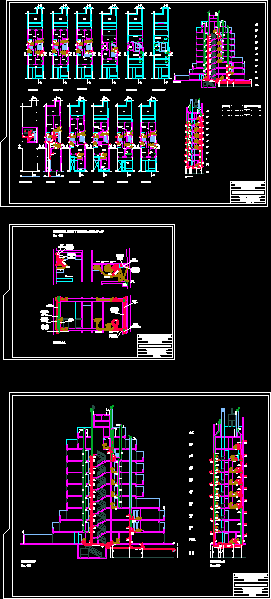Cover With Galvanized Plate DWG Full Project for AutoCAD

This project contains the complete design for a parking deck made from structural steel and isolated footings; contains cutting plants; Connection details .
Drawing labels, details, and other text information extracted from the CAD file (Translated from Spanish):
hooks, ldh, critical section, ldh, critical section, element cloth, hooks, hooks, standard hooks, overlap length, ldh mm, lt mm, ldh mm, lt mm, rod details, the critical section is the cloth of the element where the rod is anchored, ldh, ldh, cimentacion plant, template, bearing plant, type detail, anchor position, plant, dice, anchors, polyduct cm, for the land network, fold with standard hook, reinforcement given, vars, its T., from fester, festergrout nm, for the land network, polyduct cm, perimetral insulation board of similar aerofest seal of de, section, anchors, ace, filling, polyduct cm, for the land network, asphalt folder, motherboard, column, column, column, column, crossbar, sill, borehole cm, covered plant n. variable, section, detail, detail, detail, shaft lift s, for connection, land, section, galvanized sheet cover, crossbar, section, section, crossbar, smooth round cm, crossbar, column, crossbar, aggies., license plate, sheet fixing detail, crossbar, two self-tapping galvanized bundles with plastic bundle, galvanized sheet, slice splicing detail, sikaflex sealer similar white all the way, self-tapping galvanized pike with plastic washer cms., Notes: Dimensions in except those indicated in another unit Steel: Round profiles The axes used for parking are local. the execution of welding inspection will be subject to the specifications of welding cfe welding thickness unspecified will be all elements of the structure of your finish will be: primary layers anti-corrosion layers of oil paint color similar to existent the screws will be galvanized type special comply with the standard all the diameters of the holes will be additional to the diameter of the indicated screws. extragalvanized pressure pulleys should be used under the nut with a minimum thickness of mm as the nuts will be hexagonal in steel to the degree galvanized. this design plane will serve as a basis for drawing up the manufacturing drawings. cover sheet will be galvanized type zintro caliber the nomenclatures of this plane are according to manual imca. level plank structure level counterflambe type stringer type column holes holes plate thickness li equal sides diameter lime caliber pl plate, union mt, column, crossbar, kind, weight, structural profiles, column, crossbar, kind, weight, structural profiles, Notes: Dimensions in except those indicated in another unit Steel: Round profiles The axes used for parking are local. the execution of welding inspection will be subject to the specifications of welding cfe welding thickness unspecified will be all elements of the structure of your finish will be: primary layers anti-corrosion layers of oil paint color similar to existent the screws will be galvanized type special comply with the standard all the diameters of the holes will be additional to the diameter of the indicated screws. pressure pulleys should be used and
Raw text data extracted from CAD file:
| Language | Spanish |
| Drawing Type | Full Project |
| Category | Construction Details & Systems |
| Additional Screenshots |
 |
| File Type | dwg |
| Materials | Plastic, Steel, Other |
| Measurement Units | |
| Footprint Area | |
| Building Features | Deck / Patio, Car Parking Lot, Garden / Park |
| Tags | adobe, autocad, bausystem, complete, construction system, cover, covintec, deck, Design, DWG, earth lightened, erde beleuchtet, footings, full, galvanized, isolated, losacero, parking, plate, plywood, Project, sperrholz, stahlrahmen, steel, steel framing, structural, système de construction, terre s |








