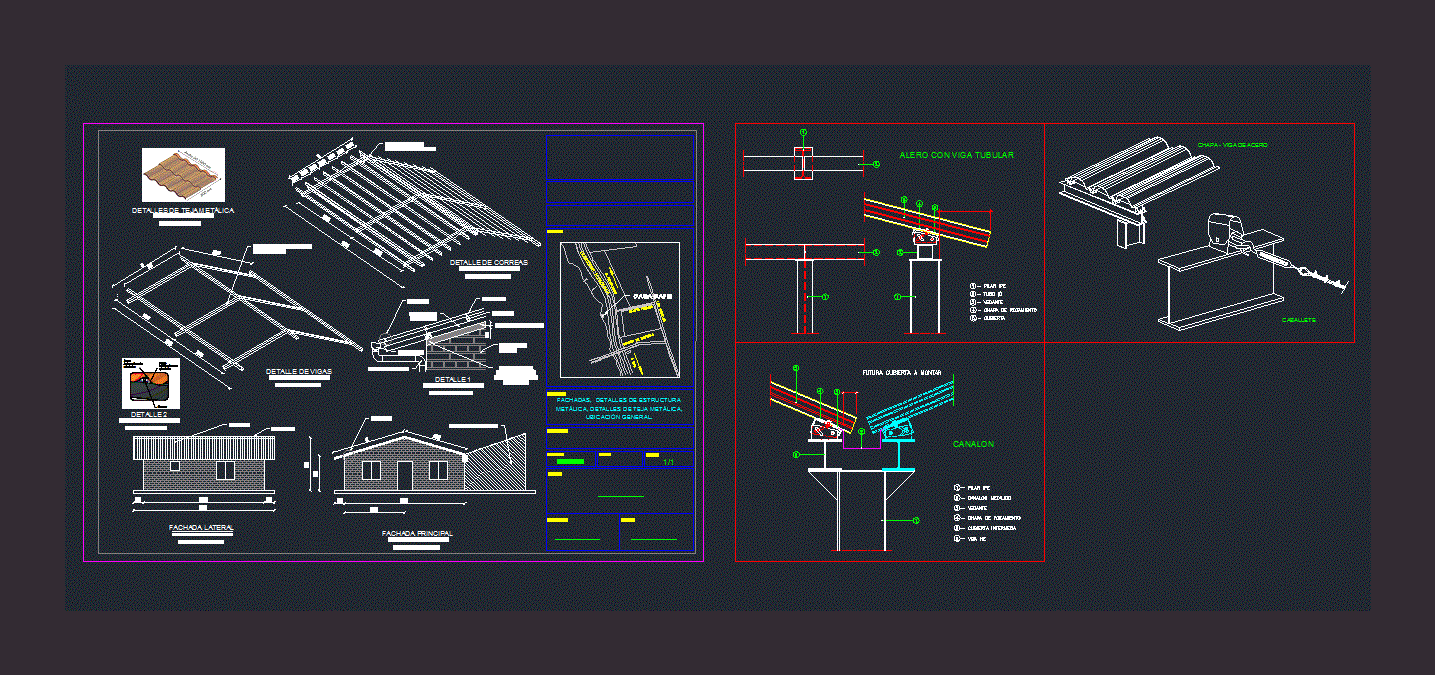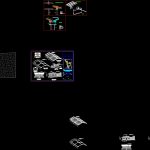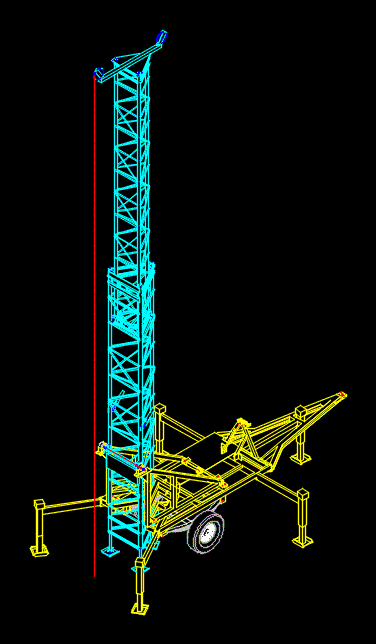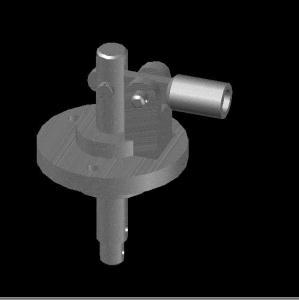Cover With Metal Tile DWG Detail for AutoCAD

It contains details of metallic structure; belts; facades; Metal tiles.
Drawing labels, details, and other text information extracted from the CAD file (Translated from Spanish):
lamppost, sewer well, sink, hydrant, well phones, symbology, Level curve, review box, traffic light, lot boundary, affected area, water collector, gutter channel, easel, steel girder plate, sheet:, approved, date:, scales:, address:, contains:, draft:, revised:, indicated, Location, structure details tile details general location., pimp, to the airport, lateral facade, main facade, detail of beams, belt detail, metal tile details, detail, alpachaca connector, bridge of tababela, the vergeles, public road, ipe pillar, sealant, tube, friction plate, cover, ipe pillar, metal channel, sealant, intermediate cover, friction plate, beam I have, future cover, gutter, eave with tubular beam, easel, steel girder plate, detail, detail
Raw text data extracted from CAD file:
| Language | Spanish |
| Drawing Type | Detail |
| Category | Construction Details & Systems |
| Additional Screenshots |
 |
| File Type | dwg |
| Materials | Steel |
| Measurement Units | |
| Footprint Area | |
| Building Features | |
| Tags | autocad, barn, belts, cover, dach, DETAIL, details, DWG, facades, hangar, lagerschuppen, metal, metal roof, metallic, roof, shed, structure, terrasse, tile, tiles, toit |








