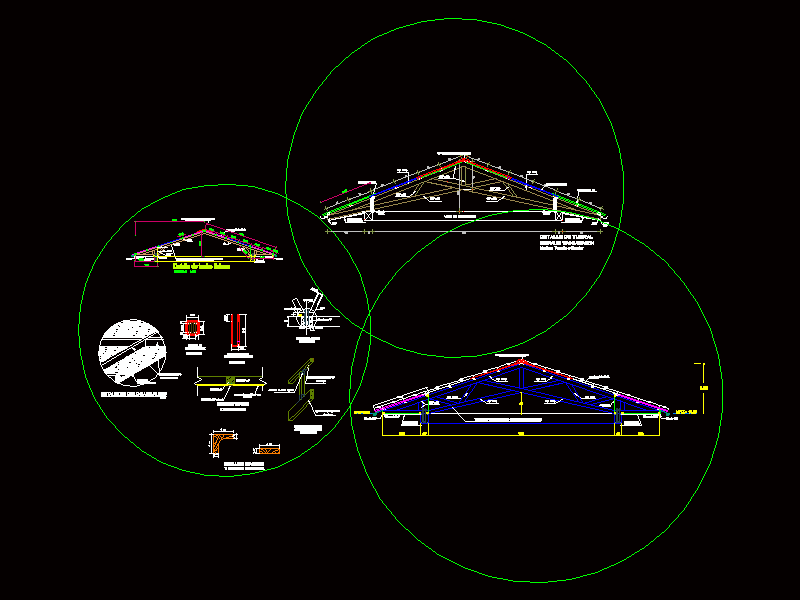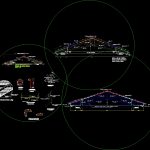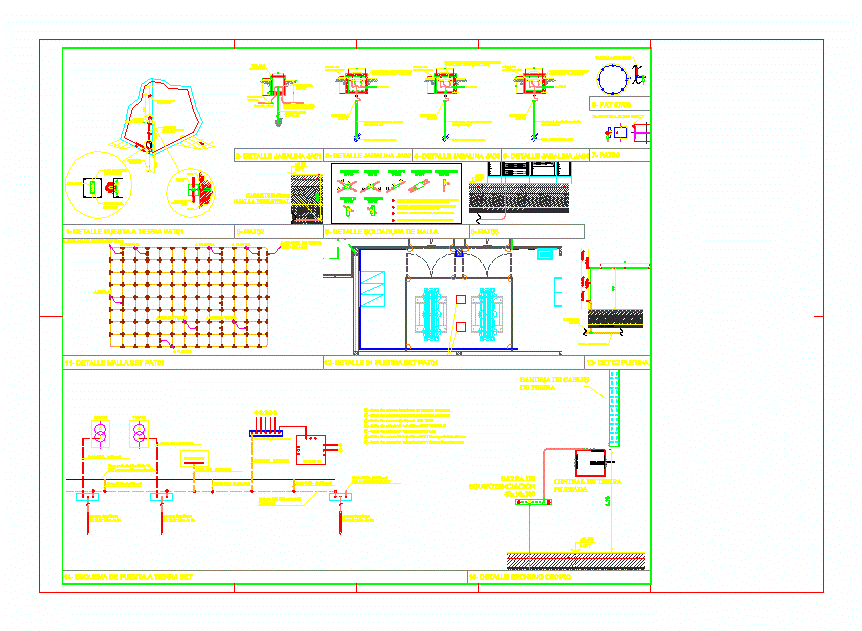Coverage DWG Detail for AutoCAD

DETAIL OF COVERAGE LIGHT
Drawing labels, details, and other text information extracted from the CAD file (Translated from Spanish):
axis, threaded in, of hook safety hook security, column axis, half-timbered ceiling, vch beam, tijeral, clamp on, multiplate, ribbon, detail typical ceiling, wooden strip, detail of placement metal angles in the skylight, wood plank, skylight, kind, scale, detail of eaves ceiling, both senses, list of, multiplate mm., heaven, units, detail of tapajunta wooden rods, scale, light ceiling detail, varnished lacquered wood trimmings, flexiforte plates, slats of, sky with, multiplate mm, two-way flexiforte ridge, frieze, slats of, sky with, multiplate mm, frieze, sky with, multiplate mm, slats of, tijeral detail, similar, piece of wood, sky with, multiplate mm, piece of wood, frieze, sky with, multiplate mm, belts, concrete beam, wood trimmings screw similar septicated varnished, slats of, sky with, multiplate mm, frieze, slats of, sky with, multiplate mm, ceiling, frieze, flexiforte plates, two-way flexiforte ridge
Raw text data extracted from CAD file:
| Language | Spanish |
| Drawing Type | Detail |
| Category | Construction Details & Systems |
| Additional Screenshots |
 |
| File Type | dwg |
| Materials | Concrete, Wood |
| Measurement Units | |
| Footprint Area | |
| Building Features | |
| Tags | autocad, barn, ceiling, cover, coverage, coverings, dach, DETAIL, details, DWG, hangar, lagerschuppen, light, roof, shed, structure, terrasse, toit |








