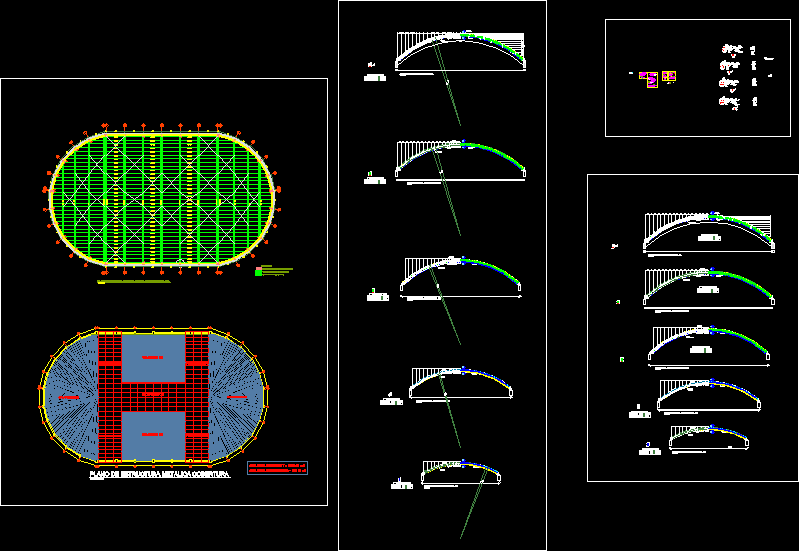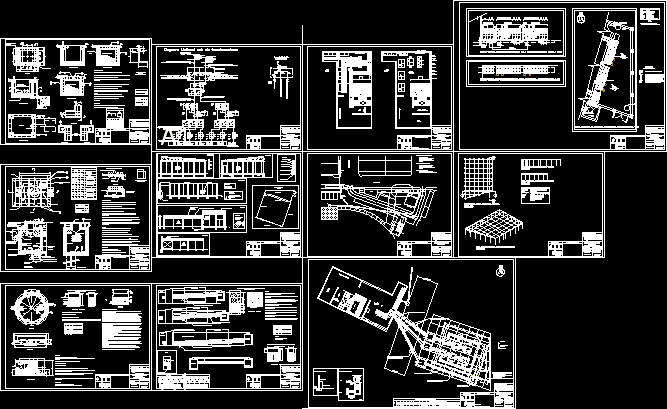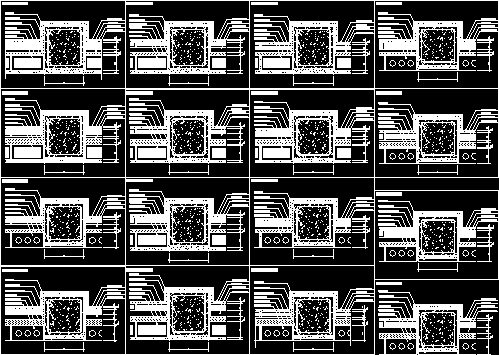Covered Colosseum Metal Roof Structure DWG Block for AutoCAD

Arch dwg showing the metal structures for the coverage of an indoor coliseum.
Drawing labels, details, and other text information extracted from the CAD file (Translated from Spanish):
plan of metal structure coverage, section aa, section bb, legend, existing concrete column, existing concrete beam, front view, side view, support details, profile, plant, welding knot sup., welding knot inf., apply resin epoxy before emptying, notes.-, rod bolt with aluminum and epdm washer, butyl tape, self-drilling bolt, metal structure, direction of installation, butyl tape, t calaminon, lateral closing when the roof is cantilevered, wall concrete or brick, ridge cu-a, ridge side cu-d, self-drilling bolts, cumbre d cu-d, sealing tape, calaminon cu, calaminon cu, metal structure, calaminon cu, diagonals, uprights, lower flange, top flange, polycarbonate , cover, uv protective filter, base, tube, concrete gutter
Raw text data extracted from CAD file:
| Language | Spanish |
| Drawing Type | Block |
| Category | Construction Details & Systems |
| Additional Screenshots |
 |
| File Type | dwg |
| Materials | Aluminum, Concrete, Other |
| Measurement Units | Metric |
| Footprint Area | |
| Building Features | |
| Tags | arch, autocad, barn, block, coliseum, colosseum, cover, coverage, covered, dach, DWG, hangar, indoor, lagerschuppen, metal, roof, shed, showing, structure, structures, terrasse, toit |








