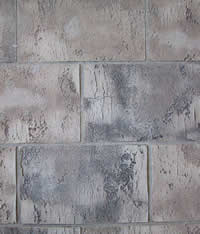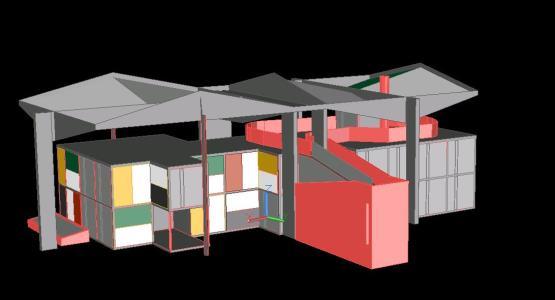Covered Multiuse Sports Courts DWG Detail for AutoCAD
ADVERTISEMENT

ADVERTISEMENT
scale 1/75. Details of floors and bleachers, roof, dimensions, with all court markings and official measures.
Drawing labels, details, and other text information extracted from the CAD file (Translated from Spanish):
ng, entrance hall, sports area, bleachers, main, entrance, poldeportivo, proscenio, sshh, public, locker rooms, students, showers, exit, women, men, emergency, corridor, stage, dressing, circulation, wait, main – secondary, burnished polished cement floor, deposit, multisport tile, polyurethane floor, emergency exit, polideportivo, polished and burnished cement, vestibule, corridor, colonial clay tile roof ridge, first level
Raw text data extracted from CAD file:
| Language | Spanish |
| Drawing Type | Detail |
| Category | Entertainment, Leisure & Sports |
| Additional Screenshots |
 |
| File Type | dwg |
| Materials | Other |
| Measurement Units | Metric |
| Footprint Area | |
| Building Features | |
| Tags | autocad, bleachers, court, courts, covered, DETAIL, details, dimensions, DWG, floors, Measures, multiuse, official, projet de centre de sports, roof, scale, sports, sports center, sports center project, sportzentrum projekt |








