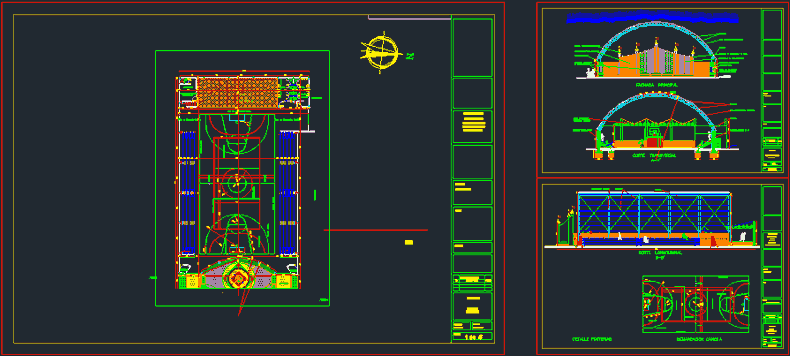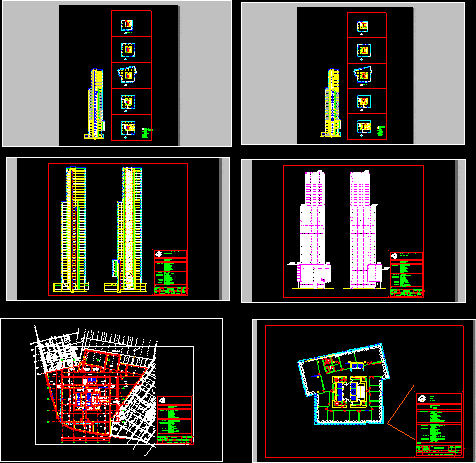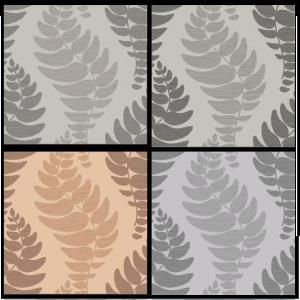Covered Stadium DWG Block for AutoCAD

Covered Stadium Plants.
Drawing labels, details, and other text information extracted from the CAD file (Translated from Spanish):
support, yellow paint, red paint, white paint, floor in polished concrete., variable, kiosk, ticket office, access, stage, dressing room, gress plank, wc, ceramic, longitudinal cut b-b ‘, main facade, frieze with dilatation , ventaneria in aluminum, brace, belts, detail porterias, demarcacion court, contraviento trusses, vº bº, architect :, date :, plane :, scale:, digit :, observations, date, description, design :, contains:, cut aa , main facade, cross section a-a ‘, concrete column in sight, in plastic stucco, exposed brick nuanced, metal gate, dome structure, simacota – santander, municipality, covered, coliseum, construction, alejandra olivares, project :, details, cut, longitudinal, metalic and acrylic, lot, municipality of, and sports for, cultural center, general, plant, walkway, enclosure
Raw text data extracted from CAD file:
| Language | Spanish |
| Drawing Type | Block |
| Category | Entertainment, Leisure & Sports |
| Additional Screenshots |
 |
| File Type | dwg |
| Materials | Aluminum, Concrete, Plastic, Other |
| Measurement Units | Metric |
| Footprint Area | |
| Building Features | |
| Tags | autocad, block, court, covered, DWG, feld, field, plants, projekt, projet de stade, projeto do estádio, stadion, Stadium, stadium project |








