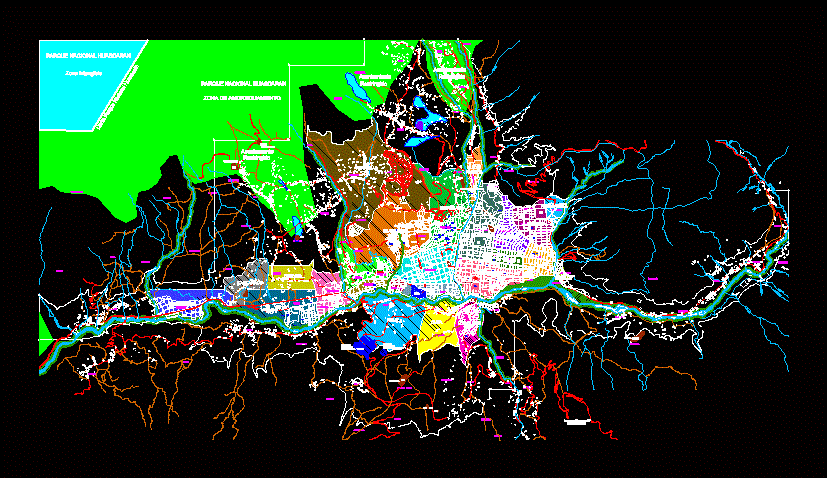Covered Stadium DWG Plan for AutoCAD

Cuts, architectural plans, elevations and architectural details
Drawing labels, details, and other text information extracted from the CAD file (Translated from Spanish):
date, esc, a.a.h.h. vicente chunga aldana-sechura, location :, flat: recreational sechura, construction and equipment of the complex, project:, provincial municipality of sechura, cad, grivasj, elevations, cuts, coverage plant, when not specified in details, tam .max., minimum weld size, maximum weld size, part thickness, laminated edge t, material thickness, size, metal, gutter, aahh vicente chunnga aldana-sechura, cuts cc and dd, cut d – d ‘, cut c – c’, sshh men, sshh women, sports platform, exit north – east, exit north – west, exit south – east, south exit – west, first level – coliseum, south – west elevation, ticket office, second level – coliseum, tercel level – coliseum, painting of finishes, finishes, environments, rubbed and burnished cement, classrooms, exteriors, coast, sierra, brick, exterior sidewalks, sidewalk – gutter, polished and burnished cement, polished cement, rubbed and ironed reboque, rubbed reboque, plastered with plaster, asbestos roof cement type Andean tile, lightened slab – hollow brick, iron windows, iron doors, mosquito net , interior walls, exterior walls, ceilings, metal joinery, wood carpentry, cathedral, cylindrical plates of mortise, handles embedded, floors, contrazocalo, columns and, beams, exterior, interior, vestments, ceilings, carpentry, wood, c Overture, paints, glasses, locksmiths, rubber based or synthetic latex paints should be used, vinyl based paints should be used, rubber base paints should be used, base paints should be used alkyd resins., d .-, c .- , b .-, a .-, fence wall, tarred and painted wall, perimeter railing, rubbed cement floor, circulation area, circulation passageway, polished cement finished floor, cabinets, plywood, specifications, iron and glass simple, box vain, type, high, width, sill, windows, quantity, doors, melamine wood, tempered glass, open vain, iron two sheets, iron, plant covers – coliseum, hedges – coliseum, scheme constructive parabolic, cut a – a ‘, empast. and painted, tarred wall, b – b ‘cut, thermoacustic sheets, north – east elevation, north – west elevation
Raw text data extracted from CAD file:
| Language | Spanish |
| Drawing Type | Plan |
| Category | Entertainment, Leisure & Sports |
| Additional Screenshots |
 |
| File Type | dwg |
| Materials | Glass, Wood, Other |
| Measurement Units | Metric |
| Footprint Area | |
| Building Features | |
| Tags | architectural, autocad, coliseum, covered, cuts, details, DWG, elevations, plan, plans, projet de centre de sports, sports center, sports center project, sportzentrum projekt, Stadium |






