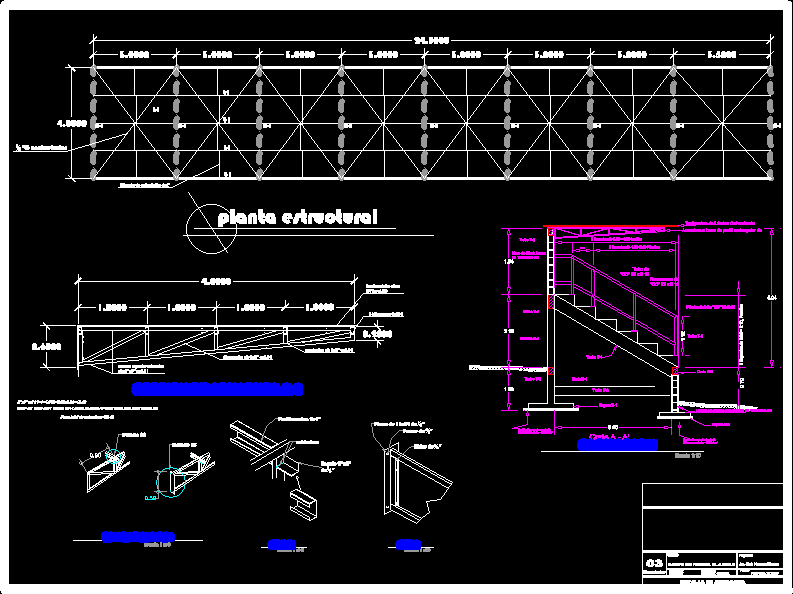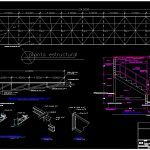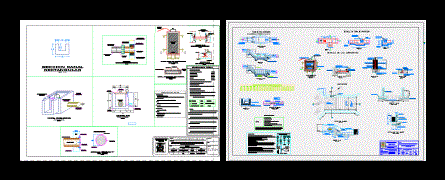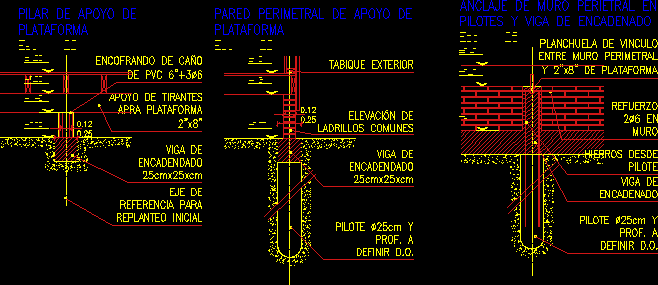Covered Structure – Forums DWG Detail for AutoCAD

Detail structure of forums covered – Plant – Details
Drawing labels, details, and other text information extracted from the CAD file (Translated from Spanish):
structural plant, of smooth round, windbreaker, structural plant, of smooth round, windbreaker, pilaster spaces, footprint spaces, superelevation spaces, simple concrete template of thickness of f’c, dice, lock, tube of, cut to ‘, simple concrete template of thickness of f’c, rectangular profile base, galvanized sheet, hollow block cm, scale, tube, low wall with cm tabicon, armor, ptr, upper lower, zintro alum, pilaster spaces, footprint spaces, superelevation spaces, detail, simojovel, chiapas, work:, draft:, febreo, plane number, date:, municipality:, location:, armor detail, football field the amber, mount, scale, view in isometric armor, scale, detail, scale, detail, scale, detail, of, structural plant, of smooth round, windbreaker, armor section, ptr, upper lower, zintro alum, lime, total weight of, simple concrete template of thickness of f’c, dice, lock, tube of, cut to ‘, pilaster spaces, footprint spaces, superelevation spaces, simple concrete template of thickness of f’c, rectangular profile base, galvanized sheet, hollow block cm, scale, tube, low wall with cm tabicon, ing. Sixto Vazquez Monzon
Raw text data extracted from CAD file:
| Language | Spanish |
| Drawing Type | Detail |
| Category | Construction Details & Systems |
| Additional Screenshots |
 |
| File Type | dwg |
| Materials | Concrete |
| Measurement Units | |
| Footprint Area | |
| Building Features | |
| Tags | autocad, covered, DETAIL, details, DWG, plant, stahlrahmen, stahlträger, steel, steel beam, steel frame, structure, structure en acier |








